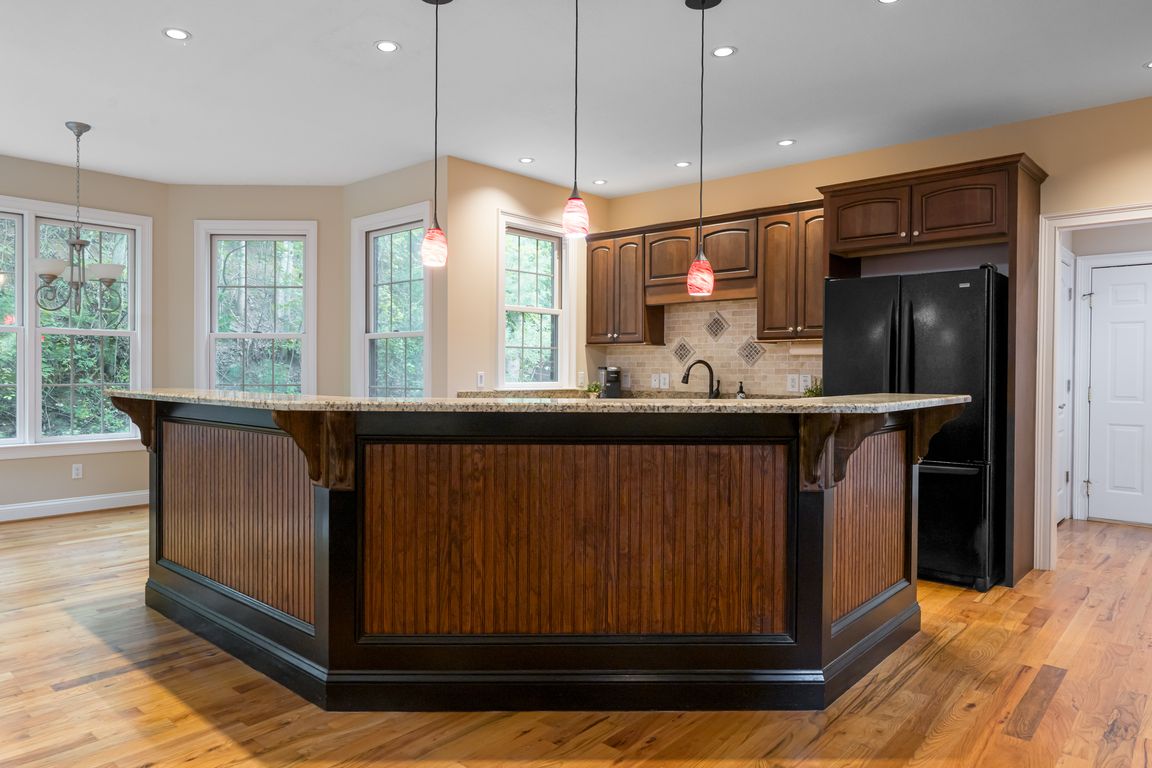
Under contract-showPrice cut: $25K (9/26)
$900,000
4beds
4,096sqft
52 Ashley Woods Dr, Arden, NC 28704
4beds
4,096sqft
Single family residence
Built in 2005
0.80 Acres
2 Attached garage spaces
$220 price/sqft
$450 annually HOA fee
What's special
Mountain viewsTray ceilingsGleaming hardwood floorsImpressive brick homeWalk-in showerStone accent wallLarge island
This impressive brick home with a two-story foyer is located in the convenient Ashley Woods Subdivision, just 8 minutes from Biltmore Park. Designed for both everyday living and entertaining, the main level features formal living and dining rooms, a powder room, and a spacious great room that seamlessly combines the kitchen, ...
- 51 days |
- 259 |
- 11 |
Source: Canopy MLS as distributed by MLS GRID,MLS#: 4298209
Travel times
Family Room
Kitchen
Primary Bedroom
Zillow last checked: 7 hours ago
Listing updated: September 29, 2025 at 04:51pm
Listing Provided by:
Debbie Hrncir debbie.hrncir@allentate.com,
Howard Hanna Beverly-Hanks Asheville-Biltmore Park
Source: Canopy MLS as distributed by MLS GRID,MLS#: 4298209
Facts & features
Interior
Bedrooms & bathrooms
- Bedrooms: 4
- Bathrooms: 5
- Full bathrooms: 4
- 1/2 bathrooms: 1
Primary bedroom
- Level: Upper
Bedroom s
- Level: Upper
Bathroom half
- Level: Main
Bathroom full
- Level: Upper
Bathroom full
- Level: Basement
Dining room
- Level: Main
Great room
- Level: Main
Kitchen
- Level: Main
Laundry
- Level: Main
Living room
- Level: Main
Heating
- Heat Pump
Cooling
- Central Air, Heat Pump
Appliances
- Included: Dishwasher, Electric Cooktop, Microwave, Oven, Refrigerator, Washer/Dryer
- Laundry: Laundry Room, Main Level
Features
- Breakfast Bar, Kitchen Island, Pantry, Walk-In Closet(s), Whirlpool
- Flooring: Carpet, Tile, Wood
- Basement: Exterior Entry,Partially Finished
- Fireplace features: Gas, Living Room
Interior area
- Total structure area: 3,034
- Total interior livable area: 4,096 sqft
- Finished area above ground: 3,034
- Finished area below ground: 1,062
Property
Parking
- Total spaces: 2
- Parking features: Driveway, Attached Garage, Garage on Main Level
- Attached garage spaces: 2
- Has uncovered spaces: Yes
Features
- Levels: One and One Half
- Stories: 1.5
- Patio & porch: Deck
- Exterior features: Fire Pit, Storage
- Has view: Yes
- View description: Mountain(s)
Lot
- Size: 0.8 Acres
- Features: Sloped
Details
- Additional structures: Shed(s)
- Parcel number: 963520930600000
- Zoning: R-1
- Special conditions: Standard
Construction
Type & style
- Home type: SingleFamily
- Architectural style: Traditional
- Property subtype: Single Family Residence
Materials
- Brick Full, Fiber Cement
- Roof: Shingle
Condition
- New construction: No
- Year built: 2005
Utilities & green energy
- Sewer: Public Sewer
- Water: City
- Utilities for property: Underground Utilities
Community & HOA
Community
- Features: Cabana, Picnic Area, Playground, Recreation Area, Street Lights
- Security: Radon Mitigation System
- Subdivision: Ashley Woods
HOA
- Has HOA: Yes
- HOA fee: $450 annually
- HOA name: Ashley Woods POA-Pres Jim Pritchett
Location
- Region: Arden
Financial & listing details
- Price per square foot: $220/sqft
- Tax assessed value: $677,700
- Annual tax amount: $4,172
- Date on market: 9/4/2025
- Listing terms: Cash,Conventional
- Road surface type: Concrete, Paved