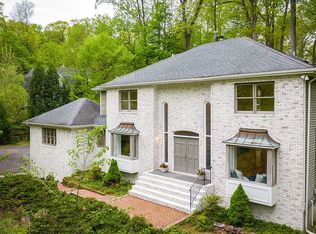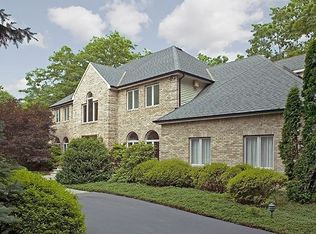When an exceptional Princeton property such as Rothers Barrows comes on the market, words can only begin to do it justice. This historic home is described in Wikipedia as one of the finest examples of the Arts and Crafts movement in Central New Jersey~. Situated on over four acres of skillfully designed and professionally maintained gardens and specimen shrubs, Rothers Barrows has been known for generations as one of the creme de la creme of historic Princeton homes. The grounds are breathtaking, having three koi ponds, a tennis court/sport court, outdoor terraces, four car garage, inground pool, and pool house. Lyrical paths feature custom stonework, and there is custom lighting at the iron entrance gates. Built in 1917, the main house, with cedar shake roof, was built by expert stonemasons, using stone which was brought to Princeton from the Cotswolds. Cosetted by venerable oak and tulip trees, banks of rhododendrons, and accented by a fountain and stone patios, this is an absolutely stunning residence which, nurtured by its current owners, remains warm and inviting. Enjoy the pool, tucked discreetly in one corner of the property, with its adjacent bluestone terrace and formal gardens. The poolhouse is a work of art, designed to complement the main house, offering every modern amenity you could want to enable you to have the best staycation ever. There is even a full bath and washer-dryer for your convenience, plus an outside kitchen! The main house itself offers a discrete side entry, a massive wood front door with sidelights, and a handcrafted wooden ceiling in the entry. What a welcome your guests will experience as they step into this home. Formal living room has high ceiling, leaded windows, and fireplace with carved surround. Dining room, featuring beamed ceiling and another fireplace, can accommodate any size gathering, and makes entertaining a complete pleasure. The eat-in kitchen, with its floor of Mercer tiles, leaded windows, and the original butler's pantry, has granite topped island, gorgeous Mercer tile accents on the wall, and a beamed ceiling. Of course, top- of- the-line appliances, and superbly crafted wooden cabinets make cooking fun and enjoyable. On the first floor are also a library, family room, sunroom, and two powder rooms. On the second floor are six bedrooms, including the MBR with a dressing room, elegant bath with antique type tub, and walk in shower. All of the bathrooms throughout the house are stunning. The third floor offers the piece-de-resistance, with a huge wooden ceilinged game room and gym. Words and photographs only touch upon the quality, style and luxury of Rothers Barrows. You really need to reach out and make an appointment to tour this rare offering.Assessment recently reduced to $2,085,000, believe taxes will be $49,456. 2021-03-30
This property is off market, which means it's not currently listed for sale or rent on Zillow. This may be different from what's available on other websites or public sources.

