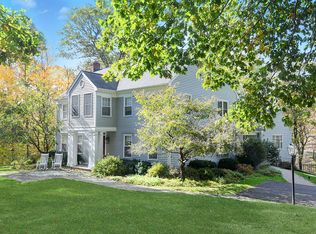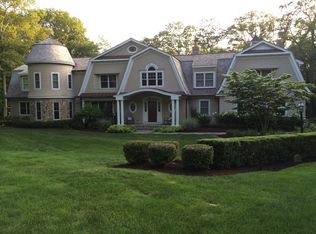Impeccable Colonial in one of Ridgefieldâs most desirable neighborhoods; numerous upgrades since current owners purchased home in 1999. The den/office, with access to the outside deck was added in 2000 and kitchen upgraded in 2007. The master bath was remodeled in 2011 and the other baths also improved over the last few years. Prime locale in close proximity to town plus easy access to the West Mountain Estates recreation area - a great added value. Four car garage provides great space for autos, equipment, storage, etc. Excellent floor plan with open kitchen/family room design; portable generator; well cared for with only two families have lived in since built. http://52armand.com
This property is off market, which means it's not currently listed for sale or rent on Zillow. This may be different from what's available on other websites or public sources.

