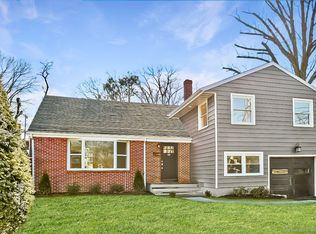Sold for $570,000 on 06/08/23
$570,000
52 Arlington Road, Stamford, CT 06902
3beds
2,188sqft
Single Family Residence
Built in 1948
6,098.4 Square Feet Lot
$695,400 Zestimate®
$261/sqft
$4,206 Estimated rent
Maximize your home sale
Get more eyes on your listing so you can sell faster and for more.
Home value
$695,400
$661,000 - $737,000
$4,206/mo
Zestimate® history
Loading...
Owner options
Explore your selling options
What's special
Tucked away in a great mid-city neighborhood, this 3 or 4 bedroom, 2 full bath gem will surprise you from the moment you step inside! The very spacious eat-in kitchen has room for everything you would ever need at your fingertips and direct access to the back deck where Summer BBQs get cookin! Turn back inside and pass through the classic arched doorway to the generous living room which welcomes the afternoon light. Completing the main level are two bedrooms and a full bath. The second level offers the primary bedroom with full bath, additional bedroom or study and ample storage. Other features include dual-zoned natural gas heating & central air, attached garage and a short walk to downtown! Come see for yourself all the opportunities 52 Arlington has to offer.
Zillow last checked: 8 hours ago
Listing updated: June 09, 2023 at 04:28am
Listed by:
Nicole J. Bates 203-912-9778,
William Raveis Real Estate 203-322-0200,
Pete Rocca 310-739-2001,
William Raveis Real Estate
Bought with:
Abraham Mathew, REB.0792502
Century 21 Dawns Gold Realty
Source: Smart MLS,MLS#: 170560752
Facts & features
Interior
Bedrooms & bathrooms
- Bedrooms: 3
- Bathrooms: 2
- Full bathrooms: 2
Primary bedroom
- Features: Wall/Wall Carpet
- Level: Upper
Bedroom
- Features: Hardwood Floor
- Level: Main
Bedroom
- Level: Main
Primary bathroom
- Features: Stall Shower, Tile Floor
- Level: Upper
Bathroom
- Features: Tile Floor, Tub w/Shower
- Level: Main
Den
- Features: Wall/Wall Carpet
- Level: Upper
Kitchen
- Features: Hardwood Floor, Tile Floor
- Level: Main
Living room
- Features: Bay/Bow Window, Wall/Wall Carpet
- Level: Main
Heating
- Forced Air, Zoned, Natural Gas
Cooling
- Central Air, Zoned
Appliances
- Included: Oven/Range, Range Hood, Refrigerator, Dishwasher, Washer, Dryer, Water Heater, Gas Water Heater
Features
- Basement: Unfinished
- Attic: Access Via Hatch,None
- Has fireplace: No
Interior area
- Total structure area: 2,188
- Total interior livable area: 2,188 sqft
- Finished area above ground: 1,642
- Finished area below ground: 546
Property
Parking
- Total spaces: 1
- Parking features: Attached, Private
- Attached garage spaces: 1
- Has uncovered spaces: Yes
Features
- Patio & porch: Deck, Patio
Lot
- Size: 6,098 sqft
- Features: Level
Details
- Parcel number: 313420
- Zoning: R75
Construction
Type & style
- Home type: SingleFamily
- Architectural style: Cape Cod
- Property subtype: Single Family Residence
Materials
- Vinyl Siding
- Foundation: Block, Concrete Perimeter
- Roof: Asphalt
Condition
- New construction: No
- Year built: 1948
Utilities & green energy
- Sewer: Public Sewer
- Water: Public
Community & neighborhood
Community
- Community features: Basketball Court, Library, Medical Facilities, Park, Playground, Public Rec Facilities, Near Public Transport
Location
- Region: Stamford
- Subdivision: Mid City
Price history
| Date | Event | Price |
|---|---|---|
| 6/8/2023 | Sold | $570,000+3.8%$261/sqft |
Source: | ||
| 4/26/2023 | Contingent | $549,000$251/sqft |
Source: | ||
| 4/5/2023 | Listed for sale | $549,000+112.8%$251/sqft |
Source: | ||
| 5/10/2011 | Sold | $258,000-37.1%$118/sqft |
Source: | ||
| 6/8/2005 | Sold | $410,000$187/sqft |
Source: Public Record | ||
Public tax history
| Year | Property taxes | Tax assessment |
|---|---|---|
| 2025 | $8,326 +2.7% | $346,910 |
| 2024 | $8,104 -7.4% | $346,910 |
| 2023 | $8,756 +20.9% | $346,910 +30.1% |
Find assessor info on the county website
Neighborhood: Downtown
Nearby schools
GreatSchools rating
- 4/10Julia A. Stark SchoolGrades: K-5Distance: 0.7 mi
- 3/10Dolan SchoolGrades: 6-8Distance: 1.4 mi
- 2/10Stamford High SchoolGrades: 9-12Distance: 0.2 mi
Schools provided by the listing agent
- Elementary: Julia A. Stark
- High: Stamford
Source: Smart MLS. This data may not be complete. We recommend contacting the local school district to confirm school assignments for this home.

Get pre-qualified for a loan
At Zillow Home Loans, we can pre-qualify you in as little as 5 minutes with no impact to your credit score.An equal housing lender. NMLS #10287.
Sell for more on Zillow
Get a free Zillow Showcase℠ listing and you could sell for .
$695,400
2% more+ $13,908
With Zillow Showcase(estimated)
$709,308