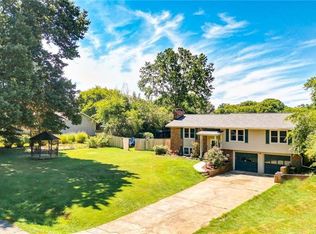This home sits on a little over an acre, on a corner lot with a beautiful big front and back yard! Inside there are 3 roomy bedrooms and 2 bathrooms. The kitchen is open and has ample of cabinets. The fireplace in the living room is so alluring and gives the whole area cozy atmosphere. Grab your favorite book and a blanket and sit next to the fireplace! There is easy access to the backyard through the kitchen, which is even more convenient for you to refill your wine glass while you're enjoying the peace and quiet outside. Price drop 10K to accommodate paint/carpet/updates needed.
This property is off market, which means it's not currently listed for sale or rent on Zillow. This may be different from what's available on other websites or public sources.
