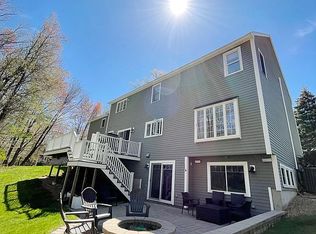This house is not on sale Overview: Beautiful, large contemporary colonial design with open floor plan, unique structural features and cathedral ceilings. Fantastic neighborhood - quiet, kid-friendly and safe with superb neighbors. Plenty of room with 4 bedrooms and 3.5 baths. Scenic, professionally landscaped yard with stream and mature, wooded back lot. House is well maintained. Lots of private and on-street parking with five private spaces in driveway and two spaces in attached garage. Excellent location within walking distance to Marlborough elementary, middle and high schools. Close to commercial shopping areas (few minutes drive), city public beach and Holts Grove conservation land/pond. There are good connections to major commuting roads including I-90, I-495, I-290, Rt. 20 and Rt. 85. Whole house sound system supports entertainment events. Overall updates: House external and internal condition is excellent with updates including recently replaced roof, recently painted exterior/interior, newly replaced carpet throughout, newly updated kitchen (cabinets, counter, sink, some appliances), refinished wood floors, recently replaced skylights throughout, newly replaced clapboard and exterior trim, newly refinished interior wood trim, newly refinished wood floor, newly updated door hardware and utility accents throughout, and backup generator with separate breaker box (generator is located in back yard shed to eliminate inside noise when engaged and connected breaker box is located in basement utility room). Heating is provided by a natural gas boiler and baseboard heated water. Air conditioning is provided by two 18,000 BTU/220 volt evaporator/condensers with each supporting one of the two main floors. The basement story stays comfortable throughout all seasons. Features by room: Large entry foyer with 2 1/2 story cathedral ceilings; family room with beautiful recently refinished wood floors, a gorgeous two-room facing brick fireplace, patio door opening to large back deck, and a wet bar; den with vaulted ceilings and open to master bedroom; custom eat-in kitchen with breakfast bar, gorgeous updated custom built countertops with new sink and newly refinished cabinets with slow close hinges, patio doors opening to large deck with outside heater included, pantry with custom sliding pantry shelves, and matching stainless steel appliances with key service contracts in place (Jennair down draft range with grilling accessories, dishwasher, refrigerator, garbage disposal, new microwave, freezer (in utility room), backup refrigerator (in garage); formal elegant dining room with newly refinished wood floors and wainscoting; large master bedroom with skylight and balcony overlooking den; master bathroom with large jacuzzi; three additional good size bedrooms, all with cathedral ceilings; mud room with separate external door next to first floor bathroom/laundry; newly updated first floor bathroom has laundry area with washer and dryer included; private quiet office with beautiful french doors; movie room with large retractable screen; music room with custom lighted shelving for various music titles (can be converted to a fifth bedroom if needed); spacious recreation room open to large lower deck via french doors, back yard, patio and fire pit (the recreation room has easily accessible utilities for future kitchen if desired); 2-car garage with custom work benches and brand new door openers; custom brick and wood patio with firepit and built in brick benches.
This property is off market, which means it's not currently listed for sale or rent on Zillow. This may be different from what's available on other websites or public sources.
