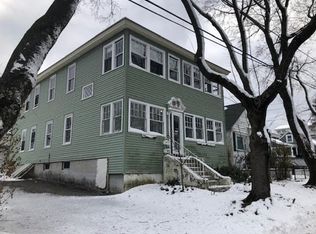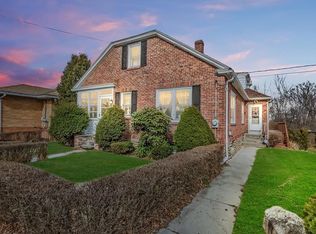Instantly feel at home as you step into 52 Ancona Rd! This charming home is in a neighborhood close to UMass Medical School and the energy/excitement of Shrewsbury St. This 3 bed, 1.5 bath Ranch offers a cozy fireplaced living room, dining room, kitchen and bedrooms all on the main level. The eat in kitchen with a granite counter serving bar is open to the dining room with access to the "Florida-style" sun room. There you can spend warm days or cold warmed by a wood stove. Plus??? there's add'l living space, a 1/2 bath and fireplace/wood stove in the lower level to stretch out in. Enjoy the large backyard from the composite deck overlooking the water feature & professionally landscaped yard. Storage shed and raised vegetable garden complete the yard. Features include: hardwood flooring in bedrooms, replacement windows, central air, cast iron baseboard radiators, security system. Easy access I290/Rt 9/commuter rail to Boston! Easy to show! Offers, if any, due Monday, Feb 3 at 3:00.
This property is off market, which means it's not currently listed for sale or rent on Zillow. This may be different from what's available on other websites or public sources.

