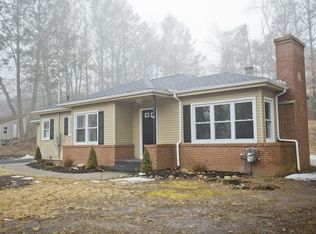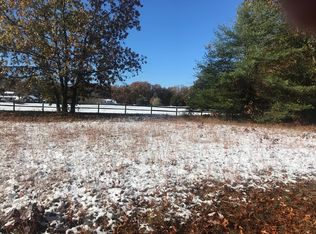Spacious Open Floor Plan Four Bedroom and Two Full Bath Ranch with Hardwood floors throughout. A PERFECT house for entertaining. Beautiful living room with wood fireplace, built in bookcase and picture windows. Kitchen with updated counters and cabinets with a separate area for a breakfast nook. Dining room overlooks large backyard. Master bedroom with Full Master Bath and marble floors. Ample closet space including a walk in closet. Attached garage and security system available. All located within a mile of the Village Commons and 1 minute to one of the areas most prestigious and popular golf courses,The Orchards!! OPEN HOUSE SATURDAY DEC. 2ND FROM 11 TO 1!! COME AND CHECK IT OUT!!!
This property is off market, which means it's not currently listed for sale or rent on Zillow. This may be different from what's available on other websites or public sources.


