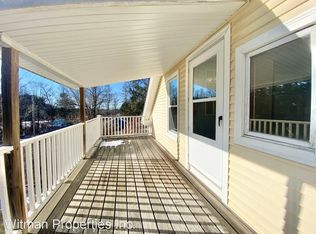Are you looking for looking for 27 private acres, a 2700 sf, 4 bedroom, 3 1/2 bath fully renovated antique house, with a 3-stall barn for your horses or goats, a BIG chicken coop, and an in-ground pool...all across the street from Pelham Elementary School & 2.5 miles from Amherst Center w/ maybe building lot or 2? Then this is the house for you! Hike or ride your horse across the miles of private trails on the property that lead to the M&M Trails, crossing over Amethyst Brook. There are hardwood floors or tile throughout, a first floor master bedroom/bath, 2 original working wood fireplaces, amazing built-in cabinetry for great storage throughout & a huge light-filled family room addition; perfect for growing or multi-generational families. Three bedrooms upstairs, two en-suite, w/even more storage. The large Goshen stone patio off of the generous office is stunning and a perfect place for 3-season enjoyment. Location, location....so close to the 5 Colleges too! This house has it all!
This property is off market, which means it's not currently listed for sale or rent on Zillow. This may be different from what's available on other websites or public sources.

