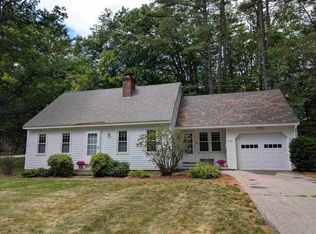This home is built and now's the perfect time to select your finishes. One story living perfect for those looking to "right size" their home and lifestyle. Ranch (with full basement) home on nice lot just a small walk to the Village of Contoocook conveniences and just 20 min to Concord amenities. Custom open concept home with 3 Bedrooms, a Full and 3/4 Bath, Gas FP in living room, hardwood, tile, and granite kitchen with a three-season room and a 2 car garage. Low maintenance living for the travelers or those who desire enjoying their time on the great outdoors. Nice neighborhood to walk and enjoy the activity or walk downtown to eat dinner or get groceries. This quality home is brought to you by Northeast Builders Inc.; a quality custom local builder. Construction has begun and finish time is about four months. Don't miss out on picking your kitchen, flooring, cabinets, etc.
This property is off market, which means it's not currently listed for sale or rent on Zillow. This may be different from what's available on other websites or public sources.
