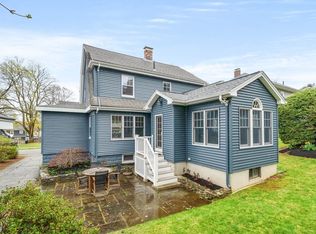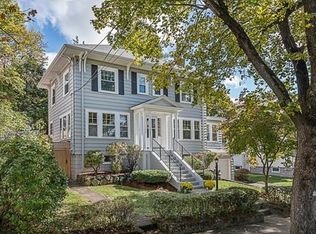Welcome home! This classic colonial in the desirable East Hill neighborhood of Winchester immediately feels welcoming with its bright front entry. Spacious living room offers a fireplace and adjoining den, perfect for a home office or playroom. Sunny kitchen has mudroom access to backyard, with patio space and detached garage. Dining room features original built-ins. Second floor offers four bedrooms and two closets in master bedroom. Full walk up attic offers potential for future expansion. Spacious basement has plenty of storage space and a fireplace. Interior has been freshly repainted and gleaming hardwood floors refinished, replacement windows throughout. This lovely home is conveniently located near all that Winchester has to offer: shops, commuter rail, library, Farmer's Market, Middlesex Fells Reservation, and Lincoln school district. Don't miss this great opportunity to own in this part of town!
This property is off market, which means it's not currently listed for sale or rent on Zillow. This may be different from what's available on other websites or public sources.

