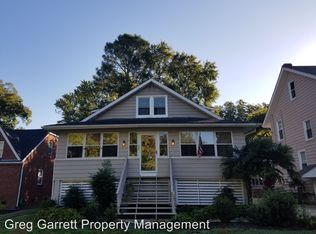Sold
$355,000
52 Alleghany Rd, Hampton, VA 23661
3beds
2,224sqft
Single Family Residence
Built in 1918
-- sqft lot
$360,800 Zestimate®
$160/sqft
$2,140 Estimated rent
Home value
$360,800
$314,000 - $415,000
$2,140/mo
Zestimate® history
Loading...
Owner options
Explore your selling options
What's special
Welcome to 52 Alleghany Road, a beautifully updated home in the Wythe area of Hampton that blends timeless character with modern convenience. Enjoy river views from the front porch along with original hardwood floors, crown molding, nearly 9-foot ceilings, and a formal living and dining room. The bright eat-in kitchen features custom wood cabinets, granite countertops, and a pantry, while the cozy sunroom offers year-round comfort with heat and AC. A family room with fireplace and built-ins opens to a large deck, flagstone patio, and landscaped yard. Recent improvements include a new large-capacity HVAC unit downstairs, all new Whirlpool stainless steel appliances, new carpet throughout, fresh interior and exterior paint, new double-hung windows with warranty, and updated receptacles and switch plates. Conveniently located near the interstate, shipyard, military bases, marinas, downtown Hampton, and shopping.
Zillow last checked: 8 hours ago
Listing updated: October 23, 2025 at 07:49am
Listed by:
Megan Messer,
KW Coastal Virginia Chesapeake 757-361-0106
Bought with:
Eddie Gerardo-Ferrer
RE/MAX Allegiance
Source: REIN Inc.,MLS#: 10600465
Facts & features
Interior
Bedrooms & bathrooms
- Bedrooms: 3
- Bathrooms: 2
- Full bathrooms: 1
- 1/2 bathrooms: 1
Heating
- Forced Air, Heat Pump, Natural Gas
Cooling
- Central Air, Heat Pump, Zoned
Appliances
- Included: Dishwasher, Microwave, Electric Range, Refrigerator, Gas Water Heater
- Laundry: Dryer Hookup, Washer Hookup
Features
- Pantry
- Flooring: Carpet, Ceramic Tile, Wood
- Basement: Crawl Space
- Attic: Permanent Stairs,Walk-In
- Number of fireplaces: 2
- Fireplace features: Wood Burning
Interior area
- Total interior livable area: 2,224 sqft
Property
Parking
- Parking features: Multi Car, Driveway, On Street
- Has uncovered spaces: Yes
Features
- Stories: 2
- Patio & porch: Deck, Patio, Porch
- Pool features: None
- Fencing: Partial,Fenced
- Waterfront features: Not Waterfront
Details
- Parcel number: 1006048
- Zoning: R13
- Other equipment: Sump Pump
Construction
Type & style
- Home type: SingleFamily
- Architectural style: Traditional
- Property subtype: Single Family Residence
Materials
- Aluminum Siding
- Foundation: Basement
- Roof: Composition
Condition
- New construction: No
- Year built: 1918
Utilities & green energy
- Sewer: City/County
- Water: City/County
Community & neighborhood
Location
- Region: Hampton
- Subdivision: Hampton Roads
HOA & financial
HOA
- Has HOA: No
Price history
Price history is unavailable.
Public tax history
| Year | Property taxes | Tax assessment |
|---|---|---|
| 2025 | $3,733 +10% | $318,200 +11.3% |
| 2024 | $3,395 +1.6% | $286,000 +4.3% |
| 2023 | $3,343 +7% | $274,300 +12.7% |
Find assessor info on the county website
Neighborhood: Greater Wythe
Nearby schools
GreatSchools rating
- 6/10Hunter B. Andrews PK-8Grades: PK-8Distance: 0.6 mi
- 6/10Hampton High SchoolGrades: 9-12Distance: 1.7 mi
Schools provided by the listing agent
- Elementary: Hunter B. Andrews
- Middle: Hunter B. Andrews
- High: Hampton
Source: REIN Inc.. This data may not be complete. We recommend contacting the local school district to confirm school assignments for this home.
Get pre-qualified for a loan
At Zillow Home Loans, we can pre-qualify you in as little as 5 minutes with no impact to your credit score.An equal housing lender. NMLS #10287.
Sell with ease on Zillow
Get a Zillow Showcase℠ listing at no additional cost and you could sell for —faster.
$360,800
2% more+$7,216
With Zillow Showcase(estimated)$368,016
