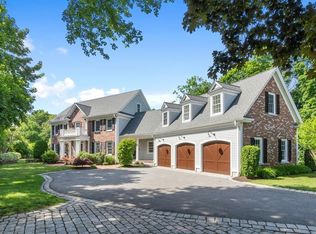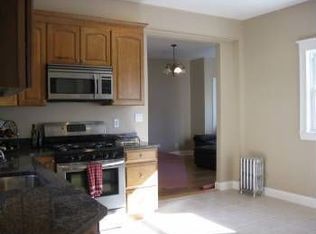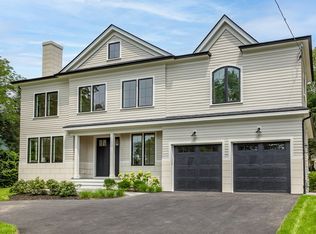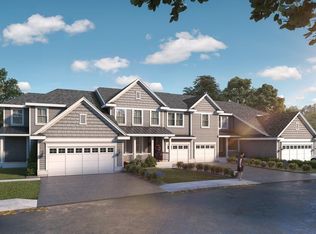Abutting 27 pastoral acres of conservation land, this naturally sunlit and completely renovated home has a sophisticated neutral palette creating a transitional aesthetic throughout. An eat-in chef's kitchen with open concept to the family room and two brick patios blends seamlessly for ideal space to relax or entertain. The centrally located home office or homework nook provides main level work space while being tucked away for privacy. A first floor master suite captures sunsets with private space for an additional home office, study, library, or sitting area. Upstairs there are four bedrooms with direct access to a gym or studio space. A large lower level with kitchenette provides endless options for a game room, music studio, media room, or wellness spa. Additionally, storage for luggage, pantry items, a wine room, and seasonal decor with a separate entrance to the garage add to the conveniences and flexibility of this new home.
This property is off market, which means it's not currently listed for sale or rent on Zillow. This may be different from what's available on other websites or public sources.



