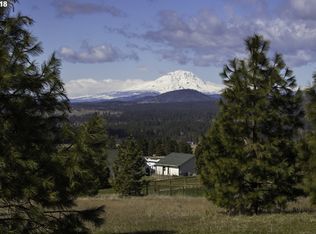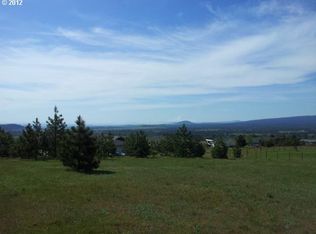Sold
$500,000
52 Adams Loop Rd, Goldendale, WA 98620
3beds
1,792sqft
Residential, Single Family Residence
Built in 1995
1.13 Acres Lot
$494,000 Zestimate®
$279/sqft
$2,414 Estimated rent
Home value
$494,000
Estimated sales range
Not available
$2,414/mo
Zestimate® history
Loading...
Owner options
Explore your selling options
What's special
Welcome to 52 Adams Loop, where comfort meets breathtaking views in the heart of Goldendale! This stunning 3-bedroom, 2-bathroom home is nestled on over an acre of corner lot, offering a perfect mix of privacy and community.As you step inside, you’ll be greeted by high vaulted ceilings and an open-concept layout that maximizes space and natural light. The modern kitchen features brand new stainless steel appliances and luxury vinyl flooring, making it both stylish and functional. Enjoy morning coffee on your inviting covered porch while soaking in incredible territorial views of the Klickitat Valley and majestic Mt. Adams.The primary bedroom is a true retreat, boasting a spacious walk-in closet and a spa-like bathroom complete with a jetted tub and a walk-in shower—perfect for unwinding after a long day. Two additional bedrooms offer ample space for family, guests, or a home office.With a convenient 2-car garage, a dedicated laundry room, and light CCRs in place to maintain the neighborhood’s charm and property values, you’ll find everything you need for comfortable living.Don't miss this chance to own a piece of paradise in a sought-after neighborhood! Schedule your showing today! Let's Talk!
Zillow last checked: 8 hours ago
Listing updated: January 10, 2025 at 02:43pm
Listed by:
Ronald Scott Cozad 206-293-0097,
Kelly Right Real Estate of Seattle LLC
Bought with:
Robert Wing, 25338
Kelly Right Real Estate Vancouver
Source: RMLS (OR),MLS#: 24345315
Facts & features
Interior
Bedrooms & bathrooms
- Bedrooms: 3
- Bathrooms: 2
- Full bathrooms: 2
- Main level bathrooms: 2
Primary bedroom
- Level: Main
Bedroom 2
- Level: Main
Bedroom 3
- Level: Main
Dining room
- Level: Main
Kitchen
- Level: Main
Living room
- Level: Main
Heating
- Forced Air, Heat Pump
Cooling
- Heat Pump
Appliances
- Included: Built In Oven, Built-In Range, Electric Water Heater, Tank Water Heater
- Laundry: Laundry Room
Features
- Ceiling Fan(s), High Ceilings
- Windows: Double Pane Windows, Vinyl Frames
- Basement: Crawl Space
Interior area
- Total structure area: 1,792
- Total interior livable area: 1,792 sqft
Property
Parking
- Total spaces: 2
- Parking features: Driveway, Parking Pad, Attached
- Attached garage spaces: 2
- Has uncovered spaces: Yes
Features
- Levels: One
- Stories: 1
- Patio & porch: Covered Deck
- Has view: Yes
- View description: Mountain(s), Territorial
Lot
- Size: 1.13 Acres
- Features: Corner Lot, Gentle Sloping, Acres 1 to 3
Details
- Parcel number: 04161258031300
- Zoning: R
Construction
Type & style
- Home type: SingleFamily
- Architectural style: Contemporary
- Property subtype: Residential, Single Family Residence
Materials
- Lap Siding
- Foundation: Concrete Perimeter
- Roof: Composition
Condition
- Resale
- New construction: No
- Year built: 1995
Utilities & green energy
- Sewer: Septic Tank
- Water: Community, Private
Community & neighborhood
Location
- Region: Goldendale
Other
Other facts
- Listing terms: Cash,Conventional,FHA,USDA Loan,VA Loan
- Road surface type: Paved
Price history
| Date | Event | Price |
|---|---|---|
| 1/10/2025 | Sold | $500,000+0%$279/sqft |
Source: | ||
| 12/3/2024 | Pending sale | $499,900$279/sqft |
Source: | ||
| 11/25/2024 | Listed for sale | $499,900+150%$279/sqft |
Source: | ||
| 9/12/2024 | Sold | $200,000$112/sqft |
Source: Public Record Report a problem | ||
Public tax history
| Year | Property taxes | Tax assessment |
|---|---|---|
| 2024 | $2,926 +10.1% | $324,790 +12.8% |
| 2023 | $2,659 +18.5% | $287,890 +18.1% |
| 2022 | $2,244 -1.3% | $243,690 +10% |
Find assessor info on the county website
Neighborhood: 98620
Nearby schools
GreatSchools rating
- 2/10Goldendale Middle SchoolGrades: 5-8Distance: 3.1 mi
- 7/10Goldendale High SchoolGrades: 9-12Distance: 3.3 mi
- 4/10Goldendale Primary SchoolGrades: K-4Distance: 3.4 mi
Schools provided by the listing agent
- Elementary: Goldendale
- Middle: Goldendale
- High: Goldendale
Source: RMLS (OR). This data may not be complete. We recommend contacting the local school district to confirm school assignments for this home.
Get pre-qualified for a loan
At Zillow Home Loans, we can pre-qualify you in as little as 5 minutes with no impact to your credit score.An equal housing lender. NMLS #10287.

