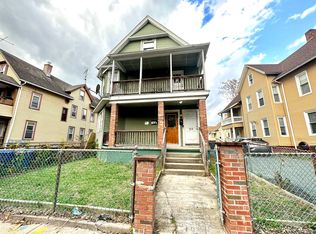LEAD CERTIFIED MULTIFAMILY! Are you an investor looking for the perfect investment property with well maintained units?! Look no further!! This attractive multifamily is located in the heart of downtown and easily accessible to I-91. 1st floor tenant has resided in unit for over 15 years and 2nd floor tenant is in their 5th year. The 3rd floor is finished and has connected utilities to the 2nd floor. Schedule your showing today!
This property is off market, which means it's not currently listed for sale or rent on Zillow. This may be different from what's available on other websites or public sources.
