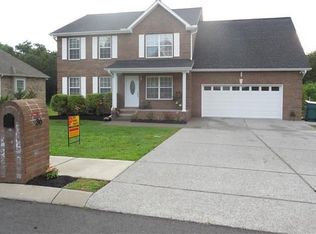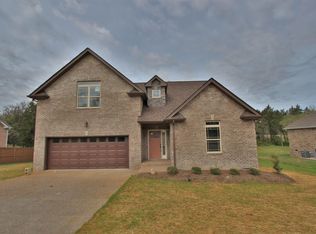Closed
$505,000
52 Abbey Rd, Lebanon, TN 37090
3beds
2,227sqft
Single Family Residence, Residential
Built in 2007
0.36 Acres Lot
$504,200 Zestimate®
$227/sqft
$2,260 Estimated rent
Home value
$504,200
$479,000 - $529,000
$2,260/mo
Zestimate® history
Loading...
Owner options
Explore your selling options
What's special
Welcome to this charming Lebanon home! This exquisite 2,227 sq ft residence offers three spacious bedrooms and two full baths. The modern kitchen boasts Corian countertops, custom cabinets, a double oven, and a stylish backsplash. Hardwood and tile flooring flow throughout, lending an air of elegance to the home. Outside, the meticulously landscaped yard and oversized back deck provide a serene oasis for relaxation and entertaining. The covered front porch is perfect for enjoying your morning coffee. A fenced backyard ensures privacy and security. Situated in a desirable neighborhood with sidewalks, this home is conveniently located near town, offering easy access to shopping and restaurants. Don't miss the opportunity to make this your dream home!
Zillow last checked: 8 hours ago
Listing updated: July 14, 2023 at 05:01am
Listing Provided by:
Stephanie Bentley-Wright 615-593-5426,
Blackwell Realty and Auction
Bought with:
Troy Charlton, 262996
eXp Realty
Source: RealTracs MLS as distributed by MLS GRID,MLS#: 2535955
Facts & features
Interior
Bedrooms & bathrooms
- Bedrooms: 3
- Bathrooms: 2
- Full bathrooms: 2
- Main level bedrooms: 3
Bedroom 1
- Features: Suite
- Level: Suite
- Area: 234 Square Feet
- Dimensions: 13x18
Bedroom 2
- Area: 168 Square Feet
- Dimensions: 12x14
Bedroom 3
- Features: Walk-In Closet(s)
- Level: Walk-In Closet(s)
- Area: 168 Square Feet
- Dimensions: 12x14
Bonus room
- Features: Over Garage
- Level: Over Garage
- Area: 330 Square Feet
- Dimensions: 15x22
Dining room
- Features: Combination
- Level: Combination
- Area: 140 Square Feet
- Dimensions: 10x14
Kitchen
- Features: Eat-in Kitchen
- Level: Eat-in Kitchen
- Area: 140 Square Feet
- Dimensions: 10x14
Living room
- Features: Combination
- Level: Combination
- Area: 456 Square Feet
- Dimensions: 19x24
Heating
- Central, Electric
Cooling
- Central Air, Electric
Appliances
- Included: Dishwasher, Microwave, Double Oven, Electric Oven
Features
- Ceiling Fan(s), Extra Closets, Storage, Entrance Foyer
- Flooring: Carpet, Wood, Tile
- Basement: Crawl Space
- Number of fireplaces: 1
- Fireplace features: Living Room
Interior area
- Total structure area: 2,227
- Total interior livable area: 2,227 sqft
- Finished area above ground: 2,227
Property
Parking
- Total spaces: 2
- Parking features: Garage Door Opener, Garage Faces Front
- Attached garage spaces: 2
Features
- Levels: Two
- Stories: 2
- Patio & porch: Deck
- Fencing: Back Yard
Lot
- Size: 0.36 Acres
- Dimensions: 90 x 169.83 IRR
- Features: Level
Details
- Parcel number: 056C D 00300 000
- Special conditions: Standard
Construction
Type & style
- Home type: SingleFamily
- Architectural style: Traditional
- Property subtype: Single Family Residence, Residential
Materials
- Brick, Vinyl Siding
- Roof: Shingle
Condition
- New construction: No
- Year built: 2007
Utilities & green energy
- Sewer: Public Sewer
- Water: Public
- Utilities for property: Electricity Available, Water Available
Community & neighborhood
Location
- Region: Lebanon
- Subdivision: Kensington Section 2a
HOA & financial
HOA
- Has HOA: Yes
- HOA fee: $30 monthly
Price history
| Date | Event | Price |
|---|---|---|
| 7/14/2023 | Sold | $505,000-1.9%$227/sqft |
Source: | ||
| 6/22/2023 | Pending sale | $515,000$231/sqft |
Source: | ||
| 6/14/2023 | Contingent | $515,000$231/sqft |
Source: | ||
| 6/13/2023 | Listed for sale | $515,000+114.7%$231/sqft |
Source: | ||
| 7/14/2014 | Listing removed | $239,900$108/sqft |
Source: Blackwell Realty and Auction #1545915 | ||
Public tax history
| Year | Property taxes | Tax assessment |
|---|---|---|
| 2024 | $2,406 | $83,200 |
| 2023 | $2,406 +0.8% | $83,200 +0.8% |
| 2022 | $2,386 | $82,500 |
Find assessor info on the county website
Neighborhood: 37090
Nearby schools
GreatSchools rating
- 6/10Castle Heights Elementary SchoolGrades: PK-5Distance: 5.6 mi
- 6/10Winfree Bryant Middle SchoolGrades: 6-8Distance: 4.9 mi
Schools provided by the listing agent
- Elementary: Castle Heights Elementary
- Middle: Winfree Bryant Middle School
- High: Lebanon High School
Source: RealTracs MLS as distributed by MLS GRID. This data may not be complete. We recommend contacting the local school district to confirm school assignments for this home.
Get a cash offer in 3 minutes
Find out how much your home could sell for in as little as 3 minutes with a no-obligation cash offer.
Estimated market value
$504,200
Get a cash offer in 3 minutes
Find out how much your home could sell for in as little as 3 minutes with a no-obligation cash offer.
Estimated market value
$504,200

