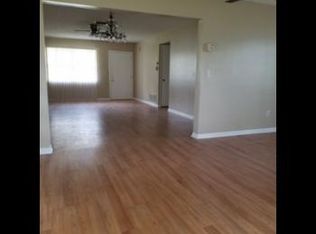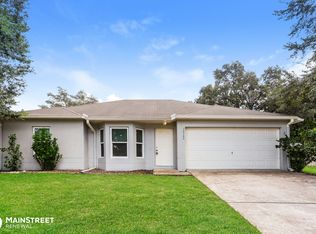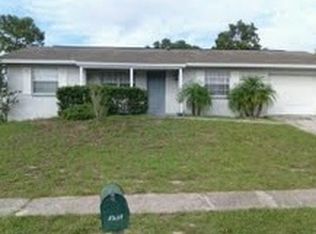Sold for $270,000
$270,000
5199 Wellington Rd, Spring Hill, FL 34609
4beds
1,446sqft
Single Family Residence
Built in 1980
8,866 Square Feet Lot
$259,100 Zestimate®
$187/sqft
$1,809 Estimated rent
Home value
$259,100
$233,000 - $290,000
$1,809/mo
Zestimate® history
Loading...
Owner options
Explore your selling options
What's special
One or more photo(s) has been virtually staged. One or more photo(s) has been virtually staged. Welcome to your new forever home! This fully renovated single family home is the perfect blend of luxury and functionality. With 4 bedrooms, 2 full bathrooms and a roomy laundry room, this home has everything you need for a comfortable and happy life. New HVAC and Water heater! Large corner lot and covered, screened back porch make this home great for entertaining. Recently updated in 2024, this home boasts new cabinets, countertops, vanity, flooring, fresh paint, and modern lighting fixtures, all finished with meticulous attention to detail, making your home a warm and inviting place. The brand new kitchen has a custom backsplash, all new cabinetry and countertops. Check out the completely renovated master suite with all new flooring, Vanity and Custom shower surround. New lighting and plumbing fixtures throughout. Conveniently located just 5 minutes from I-75, commuting is a breeze. Situated in the heart of Spring Hill, Florida, this home is close to everything the area has to offer. This home will be your haven, a place to create memories with your loved ones and make a lifetime of happy moments. Don't miss the chance to make this spectacular home yours!
Zillow last checked: 8 hours ago
Listing updated: July 12, 2024 at 09:37am
Listing Provided by:
Zayne Amin 813-380-8594,
CHARLES RUTENBERG REALTY INC 727-538-9200
Bought with:
Kevin Heard, 3534325
HOMAN REALTY GROUP INC
Source: Stellar MLS,MLS#: T3520168 Originating MLS: Pinellas Suncoast
Originating MLS: Pinellas Suncoast

Facts & features
Interior
Bedrooms & bathrooms
- Bedrooms: 4
- Bathrooms: 2
- Full bathrooms: 2
Primary bedroom
- Features: Built-in Closet
- Level: First
Kitchen
- Level: First
Living room
- Level: First
Heating
- Central
Cooling
- Central Air
Appliances
- Included: Microwave, Range, Refrigerator
- Laundry: Other
Features
- Open Floorplan, Other, Split Bedroom
- Flooring: Ceramic Tile, Laminate
- Doors: Sliding Doors
- Has fireplace: No
Interior area
- Total structure area: 1,766
- Total interior livable area: 1,446 sqft
Property
Features
- Levels: One
- Stories: 1
- Patio & porch: Covered, Rear Porch, Screened
- Exterior features: Lighting, Other
Lot
- Size: 8,866 sqft
- Features: Corner Lot, Landscaped
Details
- Parcel number: R3232317518118010010
- Zoning: R
- Special conditions: None
Construction
Type & style
- Home type: SingleFamily
- Property subtype: Single Family Residence
Materials
- Block
- Foundation: Slab
- Roof: Shingle
Condition
- New construction: No
- Year built: 1980
Utilities & green energy
- Sewer: Public Sewer
- Water: Public
- Utilities for property: Public
Community & neighborhood
Location
- Region: Spring Hill
- Subdivision: SPRING HILL
HOA & financial
HOA
- Has HOA: No
Other fees
- Pet fee: $0 monthly
Other financial information
- Total actual rent: 0
Other
Other facts
- Listing terms: Cash,Conventional,FHA,VA Loan
- Ownership: Fee Simple
- Road surface type: Paved
Price history
| Date | Event | Price |
|---|---|---|
| 7/9/2024 | Sold | $270,000+0.9%$187/sqft |
Source: | ||
| 6/12/2024 | Pending sale | $267,700$185/sqft |
Source: | ||
| 6/2/2024 | Price change | $267,700-0.8%$185/sqft |
Source: | ||
| 5/23/2024 | Price change | $269,900-1.8%$187/sqft |
Source: | ||
| 5/14/2024 | Price change | $274,900-0.9%$190/sqft |
Source: | ||
Public tax history
| Year | Property taxes | Tax assessment |
|---|---|---|
| 2024 | $2,369 +5.2% | $93,789 +10% |
| 2023 | $2,251 +6.4% | $85,263 +10% |
| 2022 | $2,116 +16.7% | $77,512 +10% |
Find assessor info on the county website
Neighborhood: 34609
Nearby schools
GreatSchools rating
- 5/10Spring Hill Elementary SchoolGrades: PK-5Distance: 0.6 mi
- 6/10West Hernando Middle SchoolGrades: 6-8Distance: 4.4 mi
- 2/10Central High SchoolGrades: 9-12Distance: 4.3 mi
Get a cash offer in 3 minutes
Find out how much your home could sell for in as little as 3 minutes with a no-obligation cash offer.
Estimated market value$259,100
Get a cash offer in 3 minutes
Find out how much your home could sell for in as little as 3 minutes with a no-obligation cash offer.
Estimated market value
$259,100


