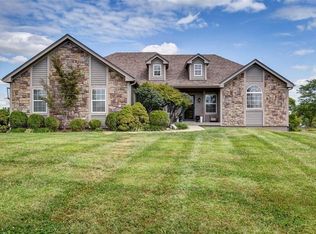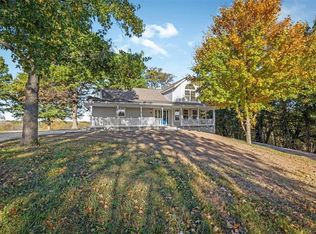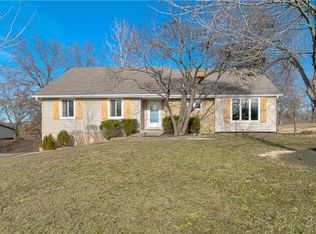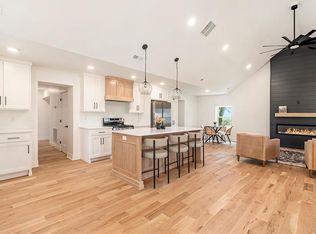This reverse 1.5-story home was built with intention, offering peace, space, and true main-level living on serene acreage. The ADA-friendly floor plan is completely flat throughout, creating an effortless flow from room to room—including a flush, walk-in shower. The main living area was freshly painted in December 2025.
Inside, the home features high-end maple hardwood floors known for exceptional durability, granite countertops, and smart-home capabilities. The spacious primary suite includes a large walk-in closet and an oversized master bathroom designed for comfort and ease.
For added buyer confidence, the home was recently appraised in December at $680,000 prior to listing.
Outdoor living is a standout feature with an oversized back deck and an even larger patio below, ideal for entertaining or enjoying peaceful sunsets. The property also includes a custom archery range and a Jamesport Builders 1,500 sq ft, 4-car metal shop, offering endless options for storage, hobbies, or business use.
A winterized chicken coop adds charm and function, featuring durable caging with removable custom corrugated panels and an infrared heat lamp. Panels can be removed in warmer months for full airflow. Chickens stay with the property, providing fresh eggs; the rooster is confident, calm, and non-aggressive.
The property offers six total garage spaces, and select items, including the Bad Boy mower, are negotiable.
Review all photos to fully appreciate the home, land, and lifestyle this property offers within its boundaries. This home has been meticulously taken care of and ready to be embraced by it's next owner.
Active
$669,000
5199 SE Fox Run Rd, Lathrop, MO 64465
4beds
3,707sqft
Est.:
Single Family Residence
Built in 2016
5 Acres Lot
$-- Zestimate®
$180/sqft
$-- HOA
What's special
Six total garage spacesOversized back deckGranite countertopsSpacious primary suiteLarge walk-in closetCustom archery rangeFlush walk-in shower
- 13 days |
- 1,869 |
- 159 |
Likely to sell faster than
Zillow last checked: 8 hours ago
Listing updated: December 20, 2025 at 02:01am
Listing Provided by:
Chris Termini 816-674-7944,
HomeSmart Legacy
Source: Heartland MLS as distributed by MLS GRID,MLS#: 2592393
Tour with a local agent
Facts & features
Interior
Bedrooms & bathrooms
- Bedrooms: 4
- Bathrooms: 4
- Full bathrooms: 3
- 1/2 bathrooms: 1
Primary bedroom
- Features: Wood Floor
- Level: Main
- Area: 210 Square Feet
- Dimensions: 15 x 14
Bedroom 2
- Features: Wood Floor
- Level: Main
- Area: 138 Square Feet
- Dimensions: 12 x 11.5
Bedroom 3
- Features: All Carpet
- Level: Lower
- Area: 176 Square Feet
- Dimensions: 13.5 x 13
Bedroom 4
- Features: All Carpet
- Level: Lower
- Area: 168 Square Feet
- Dimensions: 14 x 12
Primary bathroom
- Features: Ceramic Tiles
- Level: Main
- Area: 67 Square Feet
- Dimensions: 15 x 9.5
Bathroom 2
- Features: Ceramic Tiles
- Level: Main
- Area: 40 Square Feet
- Dimensions: 8 x 5
Bathroom 3
- Features: Ceramic Tiles
- Level: Lower
- Area: 75 Square Feet
- Dimensions: 15 x 5
Half bath
- Features: Wood Floor
- Level: Main
- Area: 35 Square Feet
- Dimensions: 6.5 x 5.5
Kitchen
- Features: Wood Floor
- Level: Main
- Area: 300 Square Feet
- Dimensions: 20 x 15
Laundry
- Features: Ceramic Tiles
- Level: Main
- Area: 54 Square Feet
- Dimensions: 9 x 6
Living room
- Features: Wood Floor
- Level: Main
- Area: 340 Square Feet
- Dimensions: 20 x 17
Workshop
- Level: Main
- Area: 1500 Square Feet
- Dimensions: 50 x 30
Heating
- Propane
Cooling
- Electric
Appliances
- Included: Dishwasher, Disposal, Double Oven, Dryer, Humidifier, Microwave, Built-In Oven, Stainless Steel Appliance(s), Washer, Water Purifier, Water Softener
- Laundry: Laundry Room, Main Level
Features
- Ceiling Fan(s), Custom Cabinets, Kitchen Island, Painted Cabinets, Pantry, Vaulted Ceiling(s), Walk-In Closet(s)
- Flooring: Carpet, Tile, Wood
- Windows: Storm Window(s), Thermal Windows
- Basement: Basement BR,Finished,Partial,Walk-Out Access
- Number of fireplaces: 1
- Fireplace features: Living Room, Fireplace Screen
Interior area
- Total structure area: 3,707
- Total interior livable area: 3,707 sqft
- Finished area above ground: 1,831
- Finished area below ground: 1,876
Property
Parking
- Total spaces: 6
- Parking features: Attached, Built-In, Detached
- Attached garage spaces: 6
Accessibility
- Accessibility features: Accessible Approach with Ramp, Accessible Full Bath, Accessible Bedroom, Accessible Central Living Area, Accessible Common Area, Accessible Doors, Accessible Entrance, Accessible Hallway(s), Accessible Kitchen, Smart Technology, Customized Wheelchair Accessible
Features
- Patio & porch: Deck, Patio
- Exterior features: Fire Pit
Lot
- Size: 5 Acres
- Features: Acreage
Details
- Additional structures: Garage(s), Outbuilding, Shed(s)
- Parcel number: 1506.113002001002.017
- Other equipment: Back Flow Device
Construction
Type & style
- Home type: SingleFamily
- Architectural style: A-Frame
- Property subtype: Single Family Residence
Materials
- Concrete, Frame
- Roof: Composition
Condition
- Fixer
- Year built: 2016
Utilities & green energy
- Sewer: Lagoon, Septic Tank
- Water: Public
Green energy
- Green verification: ENERGY STAR Certified Homes
- Energy efficient items: Appliances, HVAC, Insulation, Lighting, Thermostat, Water Heater
- Water conservation: Low-Flow Fixtures
Community & HOA
Community
- Security: Fire Alarm, Security System, Smoke Detector(s)
- Subdivision: Timber Creek Estates
HOA
- Has HOA: No
Location
- Region: Lathrop
Financial & listing details
- Price per square foot: $180/sqft
- Tax assessed value: $256,892
- Annual tax amount: $3,802
- Date on market: 12/19/2025
- Listing terms: Cash,Conventional,FHA,VA Loan
- Ownership: Private
- Road surface type: Gravel
Estimated market value
Not available
Estimated sales range
Not available
Not available
Price history
Price history
| Date | Event | Price |
|---|---|---|
| 12/19/2025 | Listed for sale | $669,000+21.7%$180/sqft |
Source: | ||
| 8/4/2022 | Sold | -- |
Source: | ||
| 6/23/2022 | Pending sale | $549,900$148/sqft |
Source: | ||
| 6/21/2022 | Listed for sale | $549,900$148/sqft |
Source: | ||
| 6/18/2022 | Contingent | $549,900$148/sqft |
Source: | ||
Public tax history
Public tax history
| Year | Property taxes | Tax assessment |
|---|---|---|
| 2024 | $3,802 +3.9% | $48,453 |
| 2023 | $3,659 +10.1% | $48,453 +8.5% |
| 2022 | $3,323 +2.6% | $44,673 |
Find assessor info on the county website
BuyAbility℠ payment
Est. payment
$3,933/mo
Principal & interest
$3220
Property taxes
$479
Home insurance
$234
Climate risks
Neighborhood: 64465
Nearby schools
GreatSchools rating
- 3/10Lathrop Elementary SchoolGrades: PK-5Distance: 3.3 mi
- 7/10Lathrop Middle SchoolGrades: 6-8Distance: 3.5 mi
- 8/10Lathrop High SchoolGrades: 9-12Distance: 4.8 mi
Schools provided by the listing agent
- Elementary: Lathrop
- Middle: Lathrop
- High: Lathrop
Source: Heartland MLS as distributed by MLS GRID. This data may not be complete. We recommend contacting the local school district to confirm school assignments for this home.
- Loading
- Loading



