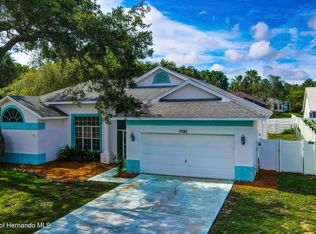Sold for $315,000
$315,000
5199 Panther Dr, Spring Hill, FL 34607
3beds
1,874sqft
Single Family Residence
Built in 1997
10,018.8 Square Feet Lot
$300,400 Zestimate®
$168/sqft
$2,768 Estimated rent
Home value
$300,400
$264,000 - $342,000
$2,768/mo
Zestimate® history
Loading...
Owner options
Explore your selling options
What's special
Come check out this beautiful home for yourself!
This home offers 3 bedrooms, 3 full baths 1 with access to the lanai/pool area, 2 car garage with screen doors, in-ground swimming pool on a corner lot at Regency Oaks community.
There is No H.O.A. but community has a clubhouse for anyone that wants to join.
This home has an open floor plan with breakfast bar and nook facing the family room. Living room area has enough space for a dining room table for your family and friends gatherings.
Plenty of windows and 3 sliding doors with views and access to the pool area, making this home very airy and bright.
Primary bedroom fits a king size bed, has walk-in closet and linen closet. Primary bath has walk-in shower and separate bathtub. On the other side of the home there are the 2 bedrooms with a bathroom to share. Laundry room, linen closet and 3rd bath, by the family room. Swimming pool is heated by solar panels, has a pool cover and new filter, new heating system.
Zillow last checked: 8 hours ago
Listing updated: March 20, 2025 at 01:32pm
Listed by:
Fernanda S Avelar 727-487-3132,
Exit Success Realty
Bought with:
Amanda Crescenzo, SL3597761
JT Realty & Associates
Source: HCMLS,MLS#: 2239985
Facts & features
Interior
Bedrooms & bathrooms
- Bedrooms: 3
- Bathrooms: 3
- Full bathrooms: 3
Heating
- Central, Electric
Cooling
- Central Air, Electric
Appliances
- Included: Dishwasher, Dryer, Electric Oven, Microwave, Refrigerator, Washer
- Laundry: Sink
Features
- Breakfast Bar, Ceiling Fan(s), Open Floorplan, Pantry, Primary Bathroom -Tub with Separate Shower, Vaulted Ceiling(s), Walk-In Closet(s), Split Plan
- Flooring: Laminate, Tile, Wood
- Has fireplace: No
Interior area
- Total structure area: 1,874
- Total interior livable area: 1,874 sqft
Property
Parking
- Total spaces: 2
- Parking features: Attached
- Attached garage spaces: 2
Features
- Stories: 1
- Has private pool: Yes
- Pool features: In Ground, Screen Enclosure, Solar Heat
- Fencing: Vinyl
Lot
- Size: 10,018 sqft
- Features: Corner Lot
Details
- Parcel number: R10 223 17 3247 0000 2310
- Zoning: PDP
- Zoning description: Planned Development Project
- Special conditions: Standard
Construction
Type & style
- Home type: SingleFamily
- Architectural style: Contemporary
- Property subtype: Single Family Residence
Materials
- Block, Concrete, Stucco
- Roof: Shingle
Condition
- Fixer
- New construction: No
- Year built: 1997
Utilities & green energy
- Sewer: Public Sewer
- Water: Public, Well
- Utilities for property: Cable Available, Electricity Available
Community & neighborhood
Location
- Region: Spring Hill
- Subdivision: Hamptons At Regency Un 4
Other
Other facts
- Listing terms: Cash,Conventional,FHA
- Road surface type: Paved
Price history
| Date | Event | Price |
|---|---|---|
| 3/20/2025 | Sold | $315,000-11.3%$168/sqft |
Source: | ||
| 2/15/2025 | Pending sale | $355,000$189/sqft |
Source: | ||
| 2/8/2025 | Price change | $355,000-2.7%$189/sqft |
Source: | ||
| 1/16/2025 | Price change | $365,000-2.7%$195/sqft |
Source: | ||
| 12/31/2024 | Price change | $374,999-3.8%$200/sqft |
Source: | ||
Public tax history
| Year | Property taxes | Tax assessment |
|---|---|---|
| 2024 | $1,341 +5.2% | $94,829 +3% |
| 2023 | $1,275 +7.9% | $92,067 +3% |
| 2022 | $1,182 +0.8% | $89,385 +3% |
Find assessor info on the county website
Neighborhood: 34607
Nearby schools
GreatSchools rating
- 2/10Deltona Elementary SchoolGrades: PK-5Distance: 3 mi
- 4/10Fox Chapel Middle SchoolGrades: 6-8Distance: 2 mi
- 3/10Weeki Wachee High SchoolGrades: 9-12Distance: 7.2 mi
Schools provided by the listing agent
- Elementary: Deltona
- Middle: Fox Chapel
- High: Weeki Wachee
Source: HCMLS. This data may not be complete. We recommend contacting the local school district to confirm school assignments for this home.
Get a cash offer in 3 minutes
Find out how much your home could sell for in as little as 3 minutes with a no-obligation cash offer.
Estimated market value$300,400
Get a cash offer in 3 minutes
Find out how much your home could sell for in as little as 3 minutes with a no-obligation cash offer.
Estimated market value
$300,400
