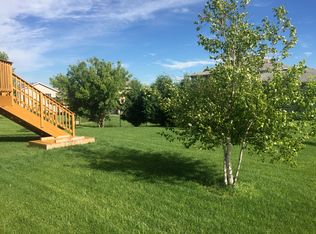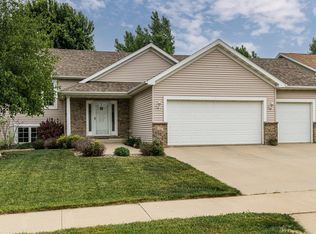9' Ceilings on this 4 bed 2 bath split. Not your average split. This open floor plan fearutres oversized windows brings on lots of sun light, cathedrial ceilings in living room, dining room and kitchen, nice deck with an awesome backyard with no one behind. The open prarie grass gives it a great country feel. Basement fully finished. Put this home on your list.
This property is off market, which means it's not currently listed for sale or rent on Zillow. This may be different from what's available on other websites or public sources.

