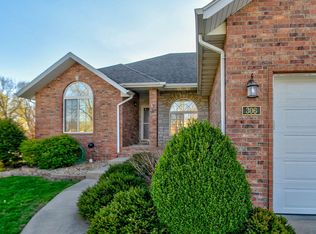Closed
Price Unknown
5199 E Hackberry Street, Springfield, MO 65809
3beds
1,802sqft
Single Family Residence
Built in 2004
0.38 Acres Lot
$370,000 Zestimate®
$--/sqft
$1,934 Estimated rent
Home value
$370,000
Estimated sales range
Not available
$1,934/mo
Zestimate® history
Loading...
Owner options
Explore your selling options
What's special
Charming Home in Cherry Hills subdivision - East Springfield Location with a 3-Car Garage!Situated on the east side of Springfield, conveniently located between Highway 65 and Highway 125, this beautiful 3-bedroom, 2-bathroom, plus an office/den, home in the sought-after Cherry Hills subdivision is a must-see! Located within the Hickory Hills and Glendale school district, this home offers 1,800 sq. ft. of living space on a spacious 0.38-acre lot.Step inside to a split-bedroom floor plan, featuring a large primary suite with an expansive en-suite bathroom. Enjoy direct access from the primary bedroom or kitchen to the covered deck, perfect for relaxing or entertaining. The privacy-fenced backyard offers ample space for a garden and is ready for all your spring and summer barbecues!The kitchen has a generous amount of granite countertops and plenty of cabinets for storage. Cozy up in the living room by the gas fireplace on cooler nights. An extra room off the kitchen offers space for a 2nd living area or added dining area.With a beautiful front brick and stone exterior, a roof less than six years old, this home is move-in ready and full of charm!
Zillow last checked: 8 hours ago
Listing updated: September 05, 2025 at 09:25am
Listed by:
Pat Huskins 417-844-2242,
Murney Associates - Nixa
Bought with:
Rhett Smillie, 1999096866
Keller Williams
Source: SOMOMLS,MLS#: 60289444
Facts & features
Interior
Bedrooms & bathrooms
- Bedrooms: 3
- Bathrooms: 2
- Full bathrooms: 2
Heating
- Forced Air, Central, Fireplace(s), Natural Gas
Cooling
- Central Air, Ceiling Fan(s)
Appliances
- Included: Electric Cooktop, Gas Water Heater, Exhaust Fan, Microwave, Refrigerator, Disposal, Dishwasher
- Laundry: Main Level, In Garage
Features
- Soaking Tub, Laminate Counters, Granite Counters, Walk-In Closet(s), Walk-in Shower
- Flooring: Hardwood, Vinyl, Tile
- Has basement: No
- Attic: Pull Down Stairs
- Has fireplace: Yes
- Fireplace features: Family Room, Gas
Interior area
- Total structure area: 1,802
- Total interior livable area: 1,802 sqft
- Finished area above ground: 1,802
- Finished area below ground: 0
Property
Parking
- Total spaces: 3
- Parking features: Driveway, Oversized, Garage Faces Front
- Attached garage spaces: 3
- Has uncovered spaces: Yes
Features
- Levels: One
- Stories: 1
- Patio & porch: Patio, Covered
- Has spa: Yes
- Spa features: Bath
- Fencing: Privacy,Wood
Lot
- Size: 0.38 Acres
Details
- Parcel number: 1224200110
Construction
Type & style
- Home type: SingleFamily
- Architectural style: Traditional
- Property subtype: Single Family Residence
Materials
- Brick, Vinyl Siding
- Foundation: Crawl Space
- Roof: Composition
Condition
- Year built: 2004
Utilities & green energy
- Sewer: Public Sewer
- Water: Public
Community & neighborhood
Location
- Region: Springfield
- Subdivision: Cherry Hills
HOA & financial
HOA
- HOA fee: $78 annually
- Services included: Common Area Maintenance
Other
Other facts
- Listing terms: Cash,VA Loan,FHA,Conventional
- Road surface type: Asphalt
Price history
| Date | Event | Price |
|---|---|---|
| 4/22/2025 | Sold | -- |
Source: | ||
| 3/22/2025 | Pending sale | $369,900$205/sqft |
Source: | ||
| 3/18/2025 | Listed for sale | $369,900+12.4%$205/sqft |
Source: | ||
| 2/16/2023 | Sold | -- |
Source: | ||
| 1/16/2023 | Pending sale | $329,000$183/sqft |
Source: | ||
Public tax history
| Year | Property taxes | Tax assessment |
|---|---|---|
| 2025 | $2,185 +2.2% | $42,160 +9.8% |
| 2024 | $2,138 +5.3% | $38,400 |
| 2023 | $2,030 +9.5% | $38,400 +12.4% |
Find assessor info on the county website
Neighborhood: 65809
Nearby schools
GreatSchools rating
- 8/10Hickory Hills Elementary SchoolGrades: K-5Distance: 1.4 mi
- 9/10Hickory Hills Middle SchoolGrades: 6-8Distance: 1.4 mi
- 8/10Glendale High SchoolGrades: 9-12Distance: 3.8 mi
Schools provided by the listing agent
- Elementary: SGF-Hickory Hills
- Middle: SGF-Hickory Hills
- High: SGF-Glendale
Source: SOMOMLS. This data may not be complete. We recommend contacting the local school district to confirm school assignments for this home.
