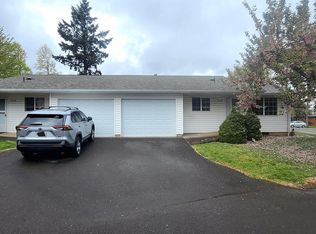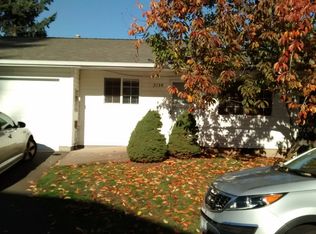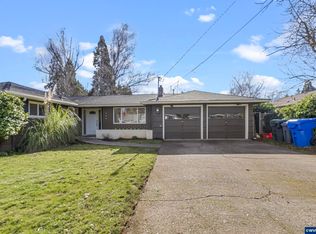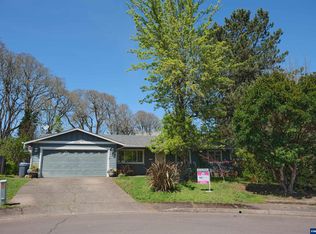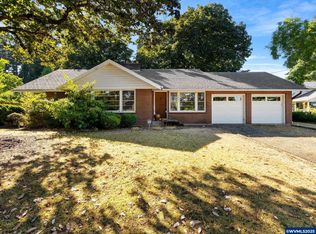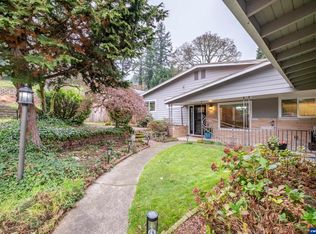Set on nearly an acre in South Salem. This inviting single level home offers 3 bedrooms, 2 bathrooms, and nearly 2000 sqft of living space. City water and septic system. A second well for irrigation, perfect for maintaining the lush, mature landscaping. Towering fir, sequoia, and pine trees provide shade and privacy, while numerous fruit trees, raised garden beds, and established greenery create a serene, park like setting. The location is ideal for everyday living, with top rated schools, major medical offices, and public transit nearby, plus quick access to I5 and downtown Salem. Beyond the lifestyle appeal, this property offers exceptional long term value. Zoned MultiFamily Residential, it supports a range of development possibilities from duplexes, triplexes, and fourplexes to larger multi unit complexes, with potential density of up to 31 units per acre. Utilities are readily available with power and city water onsite, and sewer and stormwater nearby. Whether you choose to add income producing units, subdivide, or hold for future appreciation, this is a rare find combining comfort today with opportunity tomorrow.Please do not enter the property without an appointment.
For sale
Listed by:
MARK SHADRIN Cell:503-983-4405,
Berkshire Hathaway Homeservices R E Prof
$499,900
5198 Skyline Rd S, Salem, OR 97306
3beds
1,990sqft
Est.:
Single Family Residence
Built in 1950
0.78 Acres Lot
$-- Zestimate®
$251/sqft
$-- HOA
What's special
- 307 days |
- 1,645 |
- 61 |
Zillow last checked: 8 hours ago
Listing updated: 20 hours ago
Listed by:
MARK SHADRIN Cell:503-983-4405,
Berkshire Hathaway Homeservices R E Prof
Source: WVMLS,MLS#: 827378
Tour with a local agent
Facts & features
Interior
Bedrooms & bathrooms
- Bedrooms: 3
- Bathrooms: 2
- Full bathrooms: 2
- Main level bathrooms: 2
Primary bedroom
- Level: Main
- Area: 280
- Dimensions: 14 x 20
Bedroom 2
- Level: Main
- Area: 180
- Dimensions: 15 x 12
Bedroom 3
- Level: Main
- Area: 220
- Dimensions: 11 x 20
Dining room
- Features: Area (Combination)
- Level: Main
- Area: 266
- Dimensions: 14 x 19
Family room
- Level: Main
Kitchen
- Level: Main
- Area: 70
- Dimensions: 10 x 7
Living room
- Level: Main
- Area: 228
- Dimensions: 19 x 12
Heating
- Natural Gas, Baseboard, Zoned
Appliances
- Included: Dishwasher, Electric Range, Range Included, Electric Water Heater
- Laundry: Main Level
Features
- Walk-in Pantry
- Flooring: Carpet, Vinyl
- Has fireplace: Yes
- Fireplace features: Gas, Living Room
Interior area
- Total structure area: 1,990
- Total interior livable area: 1,990 sqft
Video & virtual tour
Property
Parking
- Total spaces: 2
- Parking features: Attached
- Attached garage spaces: 2
Accessibility
- Accessibility features: Handicap Amenities - See Remarks
Features
- Levels: One
- Stories: 1
- Exterior features: Green
- Fencing: Partial
- Has view: Yes
- View description: Territorial
Lot
- Size: 0.78 Acres
- Features: Irregular Lot, Landscaped
Details
- Additional structures: Shed(s), RV/Boat Storage
- Parcel number: 532432
- Zoning: RM2
Construction
Type & style
- Home type: SingleFamily
- Property subtype: Single Family Residence
Materials
- Wood Siding, T111
- Foundation: Slab
- Roof: Composition
Condition
- New construction: No
- Year built: 1950
Utilities & green energy
- Electric: 1/Main
- Sewer: Septic Tank
- Water: Public
- Utilities for property: Water Connected
Community & HOA
HOA
- Has HOA: No
Location
- Region: Salem
Financial & listing details
- Price per square foot: $251/sqft
- Tax assessed value: $478,990
- Annual tax amount: $4,122
- Price range: $499.9K - $499.9K
- Date on market: 4/11/2025
- Listing agreement: Exclusive Right To Sell
- Listing terms: Cash,Conventional
Estimated market value
Not available
Estimated sales range
Not available
$2,406/mo
Price history
Price history
| Date | Event | Price |
|---|---|---|
| 2/12/2026 | Listed for sale | $499,900$251/sqft |
Source: | ||
| 2/10/2026 | Pending sale | $499,900$251/sqft |
Source: BHHS broker feed #827378 Report a problem | ||
| 2/9/2026 | Contingent | $499,900$251/sqft |
Source: | ||
| 9/15/2025 | Price change | $499,900-5.7%$251/sqft |
Source: | ||
| 8/9/2025 | Price change | $529,900-1.9%$266/sqft |
Source: | ||
Public tax history
Public tax history
| Year | Property taxes | Tax assessment |
|---|---|---|
| 2025 | $4,442 +7.8% | $216,230 +3% |
| 2024 | $4,122 +3% | $209,940 +6.1% |
| 2023 | $4,001 | $197,900 |
Find assessor info on the county website
BuyAbility℠ payment
Est. payment
$2,925/mo
Principal & interest
$2413
Property taxes
$337
Home insurance
$175
Climate risks
Neighborhood: Sunnyslope
Nearby schools
GreatSchools rating
- 7/10Schirle Elementary SchoolGrades: K-5Distance: 0.4 mi
- 3/10Crossler Middle SchoolGrades: 6-8Distance: 0.6 mi
- 6/10Sprague High SchoolGrades: 9-12Distance: 0.5 mi
Schools provided by the listing agent
- Elementary: Faye Wright
- Middle: Judson
- High: Sprague
Source: WVMLS. This data may not be complete. We recommend contacting the local school district to confirm school assignments for this home.
- Loading
- Loading
