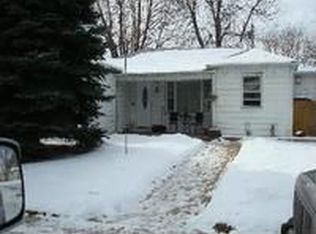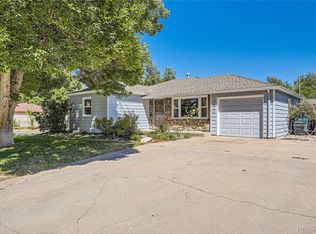Sold for $515,000
$515,000
5198 S Sherman Street, Littleton, CO 80121
3beds
1,214sqft
Single Family Residence
Built in 1954
7,928 Square Feet Lot
$515,900 Zestimate®
$424/sqft
$2,439 Estimated rent
Home value
$515,900
$490,000 - $542,000
$2,439/mo
Zestimate® history
Loading...
Owner options
Explore your selling options
What's special
An amazing opportunity to own this charming 1950’s ranch home in Brookridge Heights! Loaded with character and situated on a large corner lot, this three-bedroom, two bath home is just over 1,200 square feet and features an updated kitchen with new appliances and granite countertops, new interior paint, an expansive outdoor seating area, new gutters, and an oversized one car detached garage. Thoughtfully and lovingly maintained, additional highlights include a heated sunroom, numerous fruit trees, grapes, hops, native grasses, gardens, a dining room with built-in hutch, new gutters, and is home to the award-winning Littleton Public Schools. An ideal location in Littleton just southeast of Belleview and Broadway, this home provides easy access to DTC, downtown, Old Town Littleton, and South Denver, along with shopping, restaurants, light rail, and more!
Zillow last checked: 8 hours ago
Listing updated: February 10, 2025 at 01:31pm
Listed by:
Becca Damiano 303-918-8928 bdamiano@livsothebysrealty.com,
LIV Sotheby's International Realty
Bought with:
Rhyan Diller, 100070483
8z Real Estate
Source: REcolorado,MLS#: 6998143
Facts & features
Interior
Bedrooms & bathrooms
- Bedrooms: 3
- Bathrooms: 2
- 3/4 bathrooms: 2
- Main level bathrooms: 2
- Main level bedrooms: 3
Primary bedroom
- Level: Main
- Area: 168.84 Square Feet
- Dimensions: 12.6 x 13.4
Bedroom
- Level: Main
- Area: 99 Square Feet
- Dimensions: 10 x 9.9
Bedroom
- Level: Main
- Area: 104.94 Square Feet
- Dimensions: 10.6 x 9.9
Bathroom
- Level: Main
- Area: 33.5 Square Feet
- Dimensions: 6.7 x 5
Bathroom
- Description: Includes Laundry Area
- Level: Main
- Area: 70.62 Square Feet
- Dimensions: 10.7 x 6.6
Dining room
- Level: Main
- Area: 126.48 Square Feet
- Dimensions: 12.4 x 10.2
Kitchen
- Level: Main
- Area: 150.66 Square Feet
- Dimensions: 9.3 x 16.2
Living room
- Level: Main
- Area: 236.12 Square Feet
- Dimensions: 13.8 x 17.11
Sun room
- Description: Sun Room Has Heat And Large Windows.
- Level: Main
- Area: 176.25 Square Feet
- Dimensions: 7.5 x 23.5
Heating
- Forced Air, Natural Gas
Cooling
- Evaporative Cooling
Appliances
- Included: Cooktop, Dishwasher, Disposal, Dryer, Microwave, Oven, Refrigerator, Washer
Features
- Built-in Features, Ceiling Fan(s), Eat-in Kitchen, Granite Counters, No Stairs, Smoke Free
- Flooring: Laminate, Linoleum, Tile, Wood
- Windows: Triple Pane Windows, Window Coverings
- Has basement: No
Interior area
- Total structure area: 1,214
- Total interior livable area: 1,214 sqft
- Finished area above ground: 1,214
Property
Parking
- Total spaces: 1
- Parking features: Concrete, Exterior Access Door, Oversized
- Garage spaces: 1
Features
- Levels: One
- Stories: 1
- Patio & porch: Covered, Front Porch
- Exterior features: Garden, Private Yard, Rain Gutters
- Fencing: Full
Lot
- Size: 7,928 sqft
- Features: Corner Lot, Sprinklers In Front, Sprinklers In Rear
Details
- Parcel number: 032032821
- Special conditions: Standard
Construction
Type & style
- Home type: SingleFamily
- Property subtype: Single Family Residence
Materials
- Frame, Metal Siding
- Foundation: Concrete Perimeter
- Roof: Composition
Condition
- Year built: 1954
Utilities & green energy
- Sewer: Public Sewer
- Water: Public
- Utilities for property: Electricity Connected
Community & neighborhood
Security
- Security features: Smoke Detector(s)
Location
- Region: Littleton
- Subdivision: Brookridge Heights
Other
Other facts
- Listing terms: Cash,Conventional,Other
- Ownership: Individual
- Road surface type: Paved
Price history
| Date | Event | Price |
|---|---|---|
| 10/20/2023 | Sold | $515,000+43.1%$424/sqft |
Source: | ||
| 11/9/2018 | Sold | $360,000$297/sqft |
Source: Public Record Report a problem | ||
| 10/7/2018 | Pending sale | $360,000$297/sqft |
Source: HomeSmart #9407325 Report a problem | ||
| 10/4/2018 | Listed for sale | $360,000$297/sqft |
Source: HomeSmart Cherry Creek #9407325 Report a problem | ||
Public tax history
| Year | Property taxes | Tax assessment |
|---|---|---|
| 2025 | $4,275 +33.5% | $31,981 -13.2% |
| 2024 | $3,204 +1% | $36,843 +11.2% |
| 2023 | $3,171 +0.1% | $33,121 +21.6% |
Find assessor info on the county website
Neighborhood: 80121
Nearby schools
GreatSchools rating
- 5/10Field Elementary SchoolGrades: K-5Distance: 0.3 mi
- 7/10Euclid Middle SchoolGrades: 6-8Distance: 1.8 mi
- 8/10Littleton High SchoolGrades: 9-12Distance: 0.6 mi
Schools provided by the listing agent
- Elementary: Field
- Middle: Euclid
- High: Littleton
- District: Littleton 6
Source: REcolorado. This data may not be complete. We recommend contacting the local school district to confirm school assignments for this home.
Get a cash offer in 3 minutes
Find out how much your home could sell for in as little as 3 minutes with a no-obligation cash offer.
Estimated market value
$515,900

