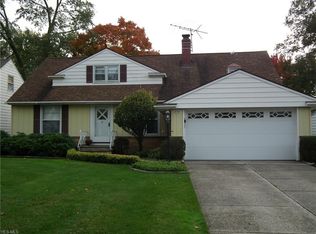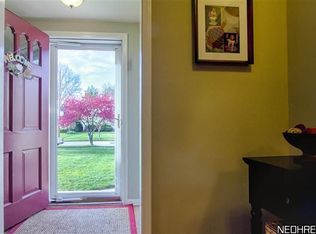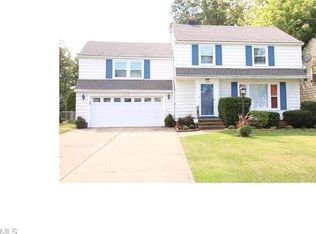Sold for $215,000
$215,000
5198 E Farnhurst Rd, Lyndhurst, OH 44124
4beds
2,528sqft
Single Family Residence
Built in 1956
0.28 Acres Lot
$269,400 Zestimate®
$85/sqft
$2,814 Estimated rent
Home value
$269,400
$251,000 - $291,000
$2,814/mo
Zestimate® history
Loading...
Owner options
Explore your selling options
What's special
Welcome to this stunning 4 bedroom, 2.5 bathroom Cape Cod residence located in the beautiful neighborhood of Lyndhurst, Ohio. As you step inside, you'll immediately notice the spacious and inviting atmosphere. The main level features a well-designed layout, including a cozy living room ideal for relaxation and entertaining guests. The adjacent dining area provides the perfect space for family meals or gatherings. The fully equipped kitchen boasts ample counter space, all appliances, and plenty of storage options. The adjoining sunroom, with its abundant natural light, creates an ideal setting for soaking up the sun or enjoying a morning coffee. 3 nicely sized bedrooms on the first floor all offer hardwood flooring. The 28 x 15 primary bedroom on the second floor a peaceful retreat, complete with an ensuite primary bathroom. Not to be missed is the finished basement, providing additional versatile living space to suit your needs. Whether you envision a home office, a game room, or a cozy family den, this area offers endless possibilities. Fully fenced in back yard with a patio off the sunroom. With a 2-car attached garage, your vehicles will be conveniently parked and protected from the elements. Conveniently located in Lyndhurst, you'll enjoy easy access to shopping centers, dining options, parks, and schools. Commuting will be a breeze with close proximity to major highways and transportation routes. Don't miss the opportunity to call this fantastic residence your own.
Zillow last checked: 8 hours ago
Listing updated: April 12, 2024 at 01:22pm
Listing Provided by:
Anthony DeAnna (614)863-0180tony@century21deanna.com,
Century 21 Excellence Realty
Bought with:
Christine N Schwartz, 2014000050
ERA Real Solutions Realty
Source: MLS Now,MLS#: 4502869 Originating MLS: Other/Unspecificed
Originating MLS: Other/Unspecificed
Facts & features
Interior
Bedrooms & bathrooms
- Bedrooms: 4
- Bathrooms: 3
- Full bathrooms: 2
- 1/2 bathrooms: 1
- Main level bathrooms: 2
- Main level bedrooms: 3
Bedroom
- Description: Flooring: Wood
- Level: First
- Dimensions: 15.00 x 10.00
Bedroom
- Description: Flooring: Wood
- Level: First
- Dimensions: 14.00 x 9.00
Bedroom
- Description: Flooring: Wood
- Level: First
- Dimensions: 14.00 x 10.00
Bedroom
- Description: Flooring: Wood
- Level: Second
- Dimensions: 28.00 x 15.00
Dining room
- Description: Flooring: Wood
- Level: First
- Dimensions: 9.00 x 9.00
Eat in kitchen
- Description: Flooring: Laminate
- Level: First
- Dimensions: 17.00 x 8.00
Living room
- Description: Flooring: Wood
- Features: Fireplace
- Level: First
- Dimensions: 17.00 x 13.00
Recreation
- Description: Flooring: Carpet
- Level: Basement
- Dimensions: 45.00 x 13.00
Sunroom
- Description: Flooring: Laminate
- Level: First
- Dimensions: 20.00 x 10.00
Heating
- Forced Air, Gas
Cooling
- Central Air
Appliances
- Included: Built-In Oven, Cooktop, Dryer, Dishwasher, Disposal, Refrigerator, Washer
Features
- Basement: Full,Finished
- Number of fireplaces: 1
Interior area
- Total structure area: 2,528
- Total interior livable area: 2,528 sqft
- Finished area above ground: 1,932
- Finished area below ground: 596
Property
Parking
- Total spaces: 2
- Parking features: Attached, Garage, Paved
- Attached garage spaces: 2
Features
- Levels: Two
- Stories: 2
- Patio & porch: Patio
- Fencing: Full
Lot
- Size: 0.28 Acres
- Dimensions: 60 x 206
Details
- Parcel number: 71120052
Construction
Type & style
- Home type: SingleFamily
- Architectural style: Cape Cod
- Property subtype: Single Family Residence
Materials
- Aluminum Siding
- Roof: Asphalt,Fiberglass
Condition
- Year built: 1956
Utilities & green energy
- Sewer: Public Sewer
- Water: Public
Community & neighborhood
Location
- Region: Lyndhurst
Other
Other facts
- Listing terms: Cash,Conventional,FHA,VA Loan
Price history
| Date | Event | Price |
|---|---|---|
| 4/12/2024 | Sold | $215,000-4.4%$85/sqft |
Source: | ||
| 2/18/2024 | Pending sale | $225,000$89/sqft |
Source: | ||
| 2/16/2024 | Listing removed | -- |
Source: | ||
| 1/11/2024 | Pending sale | $225,000$89/sqft |
Source: | ||
| 11/8/2023 | Listed for sale | $225,000+52%$89/sqft |
Source: | ||
Public tax history
| Year | Property taxes | Tax assessment |
|---|---|---|
| 2024 | $4,940 -6.1% | $73,430 +16.2% |
| 2023 | $5,260 +0.6% | $63,180 |
| 2022 | $5,229 +0.9% | $63,180 |
Find assessor info on the county website
Neighborhood: 44124
Nearby schools
GreatSchools rating
- 9/10Sunview Elementary SchoolGrades: K-3Distance: 1.1 mi
- 5/10Memorial Junior High SchoolGrades: 7-8Distance: 0.8 mi
- 5/10Brush High SchoolGrades: 9-12Distance: 0.8 mi
Schools provided by the listing agent
- District: South Euclid-Lyndhurst - 1829
Source: MLS Now. This data may not be complete. We recommend contacting the local school district to confirm school assignments for this home.

Get pre-qualified for a loan
At Zillow Home Loans, we can pre-qualify you in as little as 5 minutes with no impact to your credit score.An equal housing lender. NMLS #10287.


