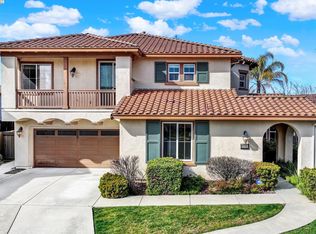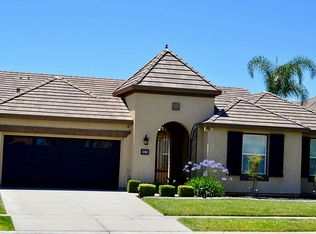Closed
$880,000
5197 Quick Ct, Elk Grove, CA 95757
4beds
3,314sqft
Single Family Residence
Built in 2005
7,570.73 Square Feet Lot
$871,900 Zestimate®
$266/sqft
$4,050 Estimated rent
Home value
$871,900
$793,000 - $959,000
$4,050/mo
Zestimate® history
Loading...
Owner options
Explore your selling options
What's special
This beautiful, well-maintained 4 bedroom, 4 bath home features two luxurious primary suites, one of which is conveniently located downstairs for ease of access. As you step inside, you'll be welcomed by an inviting living room, formal dining area & an expansive family room that flows seamlessly into the kitchen. With wood & tile floors throughout, the home offers a sophisticated & low-maintenance design. The kitchen & dining areas are open to the family room, with large windows overlooking a serene backyard, creating an ideal space for entertaining. The upstairs primary bedroom suite is truly a retreat, with a private office or sitting room complete with its own fireplace. The ensuite bathroom is spa-like, offering a luxurious experience with a soaking tub, separate shower & dual vanities. The bedrooms are spacious & feature ample closet space. Outside, the backyard provides both privacy & tranquility with a beautiful pool featuring a sheer descent waterfall & personal spa. There's plenty of room for outdoor gatherings, making it perfect to host friends & family. The 4car oversized garage provides abundant storage space. There's a QuietCool System with 10 year warranty. Located in a prime spot close to Elk Grove's top-rated schools, parks, shopping, dining & more.
Zillow last checked: 8 hours ago
Listing updated: March 24, 2025 at 05:41pm
Listed by:
Steve Lamothe DRE #01953465 916-665-0392,
Keller Williams Realty,
Nick Gonzales DRE #02027038 916-400-9656,
Keller Williams Realty
Bought with:
Charles Velasco, DRE #02016768
Keller Williams Realty
Source: MetroList Services of CA,MLS#: 225020535Originating MLS: MetroList Services, Inc.
Facts & features
Interior
Bedrooms & bathrooms
- Bedrooms: 4
- Bathrooms: 4
- Full bathrooms: 4
Primary bedroom
- Features: Closet, Walk-In Closet, Sitting Area
Primary bathroom
- Features: Shower Stall(s), Double Vanity, Soaking Tub, Tile, Tub w/Shower Over, Window
Dining room
- Features: Dining/Family Combo, Formal Area
Kitchen
- Features: Breakfast Area, Pantry Closet, Granite Counters, Island w/Sink, Kitchen/Family Combo
Heating
- Central
Cooling
- Ceiling Fan(s), Smart Vent, Central Air
Appliances
- Included: Built-In Electric Oven, Gas Cooktop, Dishwasher, Microwave, Other
- Laundry: Laundry Room, Cabinets, Ground Floor, Inside Room
Features
- Flooring: Carpet, Simulated Wood, Tile
- Number of fireplaces: 3
- Fireplace features: Living Room, Master Bedroom, Family Room
Interior area
- Total interior livable area: 3,314 sqft
Property
Parking
- Total spaces: 4
- Parking features: Attached, Garage Faces Front
- Attached garage spaces: 4
Features
- Stories: 2
- Has private pool: Yes
- Pool features: In Ground, Black Bottom
Lot
- Size: 7,570 sqft
- Features: Shape Regular, Landscaped, Low Maintenance
Details
- Additional structures: Shed(s)
- Parcel number: 13215700070000
- Zoning description: R1
- Special conditions: Standard
Construction
Type & style
- Home type: SingleFamily
- Architectural style: Cape Cod
- Property subtype: Single Family Residence
Materials
- Frame, Lap Siding, Wood
- Foundation: Slab
- Roof: Tile
Condition
- Year built: 2005
Utilities & green energy
- Sewer: In & Connected
- Water: Public
- Utilities for property: Public
Community & neighborhood
Location
- Region: Elk Grove
Price history
| Date | Event | Price |
|---|---|---|
| 3/24/2025 | Sold | $880,000+3.5%$266/sqft |
Source: MetroList Services of CA #225020535 | ||
| 3/3/2025 | Pending sale | $850,000$256/sqft |
Source: MetroList Services of CA #225020535 | ||
| 2/24/2025 | Listed for sale | $850,000$256/sqft |
Source: MetroList Services of CA #225020535 | ||
| 8/11/2022 | Listing removed | -- |
Source: | ||
| 7/29/2022 | Price change | $850,000-5.5%$256/sqft |
Source: | ||
Public tax history
| Year | Property taxes | Tax assessment |
|---|---|---|
| 2025 | -- | $840,398 +2% |
| 2024 | $10,882 +2.5% | $823,920 +2% |
| 2023 | $10,619 +2.6% | $807,766 +3.2% |
Find assessor info on the county website
Neighborhood: 95757
Nearby schools
GreatSchools rating
- 9/10Franklin Elementary SchoolGrades: K-6Distance: 0.3 mi
- 6/10Toby Johnson Middle SchoolGrades: 7-8Distance: 1 mi
- 9/10Franklin High SchoolGrades: 9-12Distance: 1.2 mi
Get a cash offer in 3 minutes
Find out how much your home could sell for in as little as 3 minutes with a no-obligation cash offer.
Estimated market value
$871,900
Get a cash offer in 3 minutes
Find out how much your home could sell for in as little as 3 minutes with a no-obligation cash offer.
Estimated market value
$871,900

