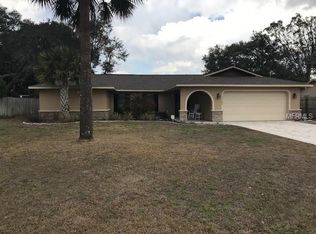Contact the Official Listing Agent Tracie Maler. Wow! Is what you will say when you first see this home! Charming! Yes! Located on a manicured corner lot with Majestic Oak Trees and Park-like setting, this pool home features a formal living and dining room, 3 bedrooms upstairs, spacious backyard with Shed & Deck great for entertaining. Kitchen consists of wood cabinets, granite counters, stainless convection double oven, dishwasher, desk, crown molding, wall closet pantry & door to pool. The first floor also has a coat closet & a half bath with pool access. Master suite enjoys vaulted ceilings, updated bath, walk-in closet with with built-ins. Bedroom 2 has a bonus area alcove- sitting room? Office? make it your own! Bedroom 3 features wood laminate flooring. Hall bathroom has a jetted tub and houses the washer and dryer; how convenient! This inviting Front porch is designed for sitting: the ceiling fans will keep the breezes blowing. Or cool off in the fully screened salt-water pool! Pool valet. Private back yard is fully fenced. One car garage has storage, ceiling fan, a workshop and checkerboard tile floor. Roof 2012. HVAC 2009.
This property is off market, which means it's not currently listed for sale or rent on Zillow. This may be different from what's available on other websites or public sources.
