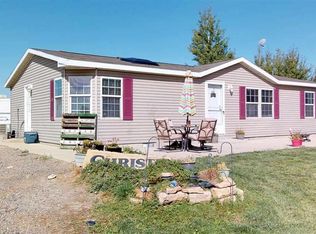Sold for $365,000
$365,000
5197 Eagle Feather Rd, Delta, CO 81416
3beds
2baths
1,620sqft
Manufactured Home, Single Family Residence
Built in 2005
2.61 Acres Lot
$342,600 Zestimate®
$225/sqft
$1,608 Estimated rent
Home value
$342,600
$278,000 - $421,000
$1,608/mo
Zestimate® history
Loading...
Owner options
Explore your selling options
What's special
This home has everything! It’s on acreage with irrigation/ water rights and has 3 outbuildings. *Updated to add: NEW ROOF Installed 8/2024 - check out the new pictures. It's the perfect property for anyone with horses, chickens, or any hobby farm or 4H activities. Would even be great for someone that wants the extra space for RVs and lots of toys. High-speed fiber optic internet from Elevate Fiber is installed. Home has been updated with a split bedroom floor plan, a second living room, and two brand new pergola covered decks. It’s super clean with fresh paint and newer appliances, with built-in cabinets throughout. There is an HOA, for irrigation purposes and aren’t too restrictive. Experience the best of rural living with modern amenities in this home.
Zillow last checked: 11 hours ago
Listing updated: January 13, 2025 at 09:54am
Listed by:
TANETTE SMITH 970-424-3735,
UNITED COUNTRY REAL COLORADO PROPERTIES,
JENNIFER THOMAS 970-209-2378,
UNITED COUNTRY REAL COLORADO PROPERTIES
Bought with:
JULI D'ANN JACOBSON
REAL BROKER, LLC DBA REAL
Source: GJARA,MLS#: 20242485
Facts & features
Interior
Bedrooms & bathrooms
- Bedrooms: 3
- Bathrooms: 2
Primary bedroom
- Level: Main
- Dimensions: 14'3" x 11'10
Bedroom 2
- Level: Main
- Dimensions: 15'11" x 12'
Bedroom 3
- Level: Main
- Dimensions: 9'10" x 12'6"
Dining room
- Dimensions: 0
Family room
- Dimensions: 0
Kitchen
- Level: Main
- Dimensions: 19'3" x 13'
Laundry
- Level: Main
- Dimensions: 7'5" x 9'
Living room
- Level: Main
- Dimensions: 18'8" x 11'10
Other
- Level: Main
- Dimensions: 18'8" x 11'10
Heating
- Electric, Forced Air, Propane
Cooling
- Evaporative Cooling
Appliances
- Included: Dryer, Gas Oven, Gas Range, Refrigerator, Washer
Features
- Ceiling Fan(s), Main Level Primary, Vaulted Ceiling(s), Walk-In Closet(s), Walk-In Shower
- Flooring: Laminate
- Basement: Crawl Space
- Has fireplace: No
- Fireplace features: None
Interior area
- Total structure area: 1,620
- Total interior livable area: 1,620 sqft
Property
Parking
- Total spaces: 1
- Parking features: Attached, Garage, RV Access/Parking
- Attached garage spaces: 1
Accessibility
- Accessibility features: None, Low Threshold Shower
Features
- Patio & porch: Covered, Deck
- Exterior features: Shed, Propane Tank - Leased
- Fencing: Partial
Lot
- Size: 2.61 Acres
- Dimensions: 600 x 200
- Features: Cul-De-Sac, Irregular Lot, Landscaped
Details
- Additional structures: Shed(s)
- Parcel number: 345319401006
- Zoning description: Unknown
Construction
Type & style
- Home type: MobileManufactured
- Architectural style: Mobile Home
- Property subtype: Manufactured Home, Single Family Residence
Materials
- Manufactured, Masonite, Other, See Remarks
- Roof: Asphalt,Composition
Condition
- Year built: 2005
- Major remodel year: 2022
Utilities & green energy
- Sewer: Septic Tank
- Water: Community/Coop
Community & neighborhood
Location
- Region: Delta
- Subdivision: Ute Trail
HOA & financial
HOA
- Has HOA: Yes
- HOA fee: $100 annually
- Services included: Sprinkler
Other
Other facts
- Body type: Double Wide
Price history
| Date | Event | Price |
|---|---|---|
| 1/10/2025 | Sold | $365,000$225/sqft |
Source: GJARA #20242485 Report a problem | ||
| 12/6/2024 | Pending sale | $365,000$225/sqft |
Source: GJARA #20242485 Report a problem | ||
| 10/30/2024 | Price change | $365,000-2.7%$225/sqft |
Source: GJARA #20242485 Report a problem | ||
| 9/26/2024 | Price change | $375,000-3.8%$231/sqft |
Source: GJARA #20242485 Report a problem | ||
| 8/31/2024 | Price change | $390,000-0.8%$241/sqft |
Source: | ||
Public tax history
| Year | Property taxes | Tax assessment |
|---|---|---|
| 2024 | $1,192 +5.8% | $18,717 -13.4% |
| 2023 | $1,126 +20.4% | $21,605 +50.5% |
| 2022 | $935 | $14,353 -2.8% |
Find assessor info on the county website
Neighborhood: 81416
Nearby schools
GreatSchools rating
- 5/10Garnet Mesa Elementary SchoolGrades: K-5Distance: 6.4 mi
- 5/10Delta Middle SchoolGrades: 6-8Distance: 6.7 mi
- 7/10Delta High SchoolGrades: 9-12Distance: 5.8 mi
Schools provided by the listing agent
- Elementary: Open Enrollment
- Middle: Delta
- High: Delta
Source: GJARA. This data may not be complete. We recommend contacting the local school district to confirm school assignments for this home.
