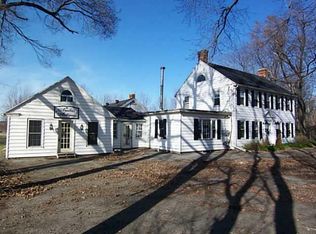Beautiful 4.4 acre setting with 2400 sq. ft. 3/4 bedroom ranch, 1 1/2 baths, kitchen with adjoining morning room, plus formal dining room, huge living room with wood burning fireplace. Nice sun room off of living room. Tear Off roofs on Barn and house 2011 & 2012. Outside entrance to basement with office and set-up for dog grooming. 4 car attached garage and a 15 stall horse barn with hay storage. on second floor. Barn also has small addition. Black top driveway with plenty of parking. Easy access to I-90 and for 490 just a short commute to either Buffalo and Rochester. Square footage of home is estimated.
This property is off market, which means it's not currently listed for sale or rent on Zillow. This may be different from what's available on other websites or public sources.
