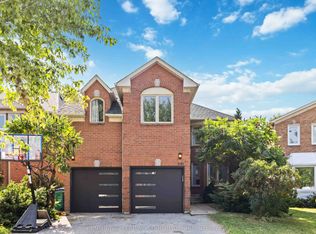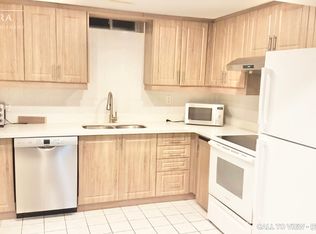Sold for $1,300,000 on 05/05/25
C$1,300,000
5197 Champlain Trl, Mississauga, ON L5R 3B1
4beds
2,680sqft
Single Family Residence, Residential
Built in 1990
4,219.49 Square Feet Lot
$-- Zestimate®
C$485/sqft
$-- Estimated rent
Home value
Not available
Estimated sales range
Not available
Not available
Loading...
Owner options
Explore your selling options
What's special
First Time Offered! Beautiful & Meticulously Maintained 2680sqft 4 Bedroom Home, Main level laundry, large principal rooms, a warm & inviting Living Atmosphere! Private backyard, Some updated windows, hardwood floors, sliding doors, wood burning fireplace, Very Bright Kitchen. Great Family Home in the Heart of Mississauga. Close to Shopping, Schools & Major Hwys. Fully unfinished basement perfect for a Growing Family! A must see!!!! 48 HR IRRV
Zillow last checked: 8 hours ago
Listing updated: August 21, 2025 at 11:01am
Listed by:
Signy Evangeline Outlaw, Broker of Record,
Thornberry, Outlaw & Associates Ltd.
Source: ITSO,MLS®#: 40706081Originating MLS®#: Cornerstone Association of REALTORS®
Facts & features
Interior
Bedrooms & bathrooms
- Bedrooms: 4
- Bathrooms: 3
- Full bathrooms: 2
- 1/2 bathrooms: 1
- Main level bathrooms: 1
Other
- Features: Ensuite
- Level: Second
Bedroom
- Level: Second
Bedroom
- Level: Second
Bedroom
- Level: Second
Bathroom
- Features: 2-Piece
- Level: Main
Bathroom
- Features: 4-Piece
- Level: Second
Other
- Features: 5+ Piece
- Level: Second
Dining room
- Level: Main
Eat in kitchen
- Description: WITH BUILT-IN PANTRY
- Level: Main
Family room
- Features: Fireplace
- Level: Main
Laundry
- Level: Main
Living room
- Features: Bay Window
- Level: Main
Office
- Level: Main
Heating
- Fireplace-Wood, Forced Air
Cooling
- Central Air
Appliances
- Included: Dishwasher, Dryer, Freezer, Refrigerator, Stove, Washer
Features
- Central Vacuum
- Windows: Window Coverings
- Basement: Full,Unfinished
- Number of fireplaces: 1
Interior area
- Total structure area: 2,680
- Total interior livable area: 2,680 sqft
- Finished area above ground: 2,680
Property
Parking
- Total spaces: 6
- Parking features: Detached Garage, Garage Door Opener, Front Yard Parking
- Garage spaces: 2
- Uncovered spaces: 4
Features
- Frontage type: West
- Frontage length: 36.40
Lot
- Size: 4,219 sqft
- Dimensions: 115.92 x 36.4
- Features: Urban, Highway Access, Industrial Park, Major Highway, Open Spaces, Park, Playground Nearby, School Bus Route, Schools
Details
- Parcel number: 135030473
- Zoning: R2
Construction
Type & style
- Home type: SingleFamily
- Architectural style: Two Story
- Property subtype: Single Family Residence, Residential
Materials
- Brick
- Foundation: Poured Concrete
- Roof: Asphalt Shing
Condition
- 31-50 Years
- New construction: No
- Year built: 1990
Utilities & green energy
- Sewer: Sewer (Municipal)
- Water: Municipal
Community & neighborhood
Location
- Region: Mississauga
Price history
| Date | Event | Price |
|---|---|---|
| 5/5/2025 | Sold | C$1,300,000C$485/sqft |
Source: ITSO #40706081 | ||
Public tax history
Tax history is unavailable.
Neighborhood: Hurontario
Nearby schools
GreatSchools rating
No schools nearby
We couldn't find any schools near this home.

