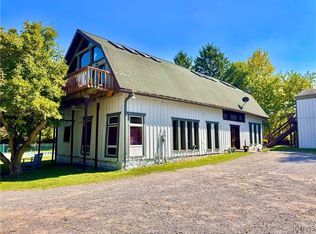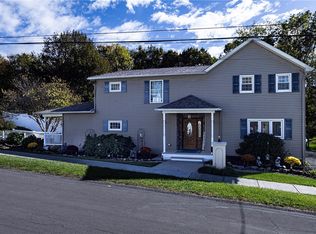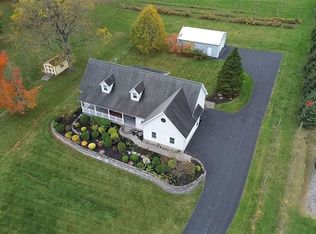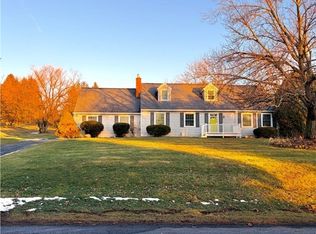Welcome to 5197 Bluefield Rd—where space, setting, and lifestyle come together beautifully.
This 4-bedroom, 2.5-bath home sits on just over an acre in the desirable Union Springs School District, offering the perfect blend of privacy and convenience. Inside, you’ll find a spacious layout designed for both everyday living and entertaining, with generous bedrooms and functional living spaces that truly feel like home.Step outside and enjoy the breathing room you’ve been craving — whether it’s summer nights under the stars, room for a garden, or space for your family to sprawl out. Located just minutes from Cayuga Lake, you’ll love the easy access to boating, wineries, and everything the Finger Lakes lifestyle has to offer. If you’ve been searching for a home that feels tucked away yet close to town, this one is for you.
Active
$549,900
5197 Bluefield Rd, Auburn, NY 13021
4beds
3,080sqft
Single Family Residence
Built in 2004
1.2 Acres Lot
$534,300 Zestimate®
$179/sqft
$-- HOA
What's special
Functional living spacesGenerous bedroomsRoom for a gardenJust over an acreBreathing room
- 16 days |
- 3,355 |
- 130 |
Zillow last checked: 8 hours ago
Listing updated: 18 hours ago
Listing by:
The Real Estate Agency 315-604-0718,
Karissa Thompson 315-604-0718
Source: NYSAMLSs,MLS#: S1662020 Originating MLS: Syracuse
Originating MLS: Syracuse
Tour with a local agent
Facts & features
Interior
Bedrooms & bathrooms
- Bedrooms: 4
- Bathrooms: 3
- Full bathrooms: 2
- 1/2 bathrooms: 1
- Main level bathrooms: 2
- Main level bedrooms: 1
Heating
- Coal, Propane, Baseboard, Hot Water, Stove
Appliances
- Included: Dryer, Dishwasher, Electric Cooktop, Propane Water Heater, Refrigerator, Washer
- Laundry: Main Level
Features
- Ceiling Fan(s), Separate/Formal Dining Room, Eat-in Kitchen, Kitchen Island, Main Level Primary, Primary Suite
- Flooring: Carpet, Ceramic Tile, Hardwood, Varies
- Basement: Full,Partially Finished
- Has fireplace: No
Interior area
- Total structure area: 3,080
- Total interior livable area: 3,080 sqft
Video & virtual tour
Property
Parking
- Total spaces: 2
- Parking features: Detached, Garage, Driveway, Garage Door Opener
- Garage spaces: 2
Features
- Levels: Two
- Stories: 2
- Patio & porch: Deck
- Exterior features: Blacktop Driveway, Deck, Pool, Propane Tank - Leased
- Pool features: Above Ground
Lot
- Size: 1.2 Acres
- Dimensions: 250 x 170
- Features: Agricultural, Rectangular, Rectangular Lot
Details
- Parcel number: 05280013600000010010020000
- Special conditions: Standard
Construction
Type & style
- Home type: SingleFamily
- Architectural style: Colonial,Two Story
- Property subtype: Single Family Residence
Materials
- Vinyl Siding
- Foundation: Block
Condition
- Resale
- Year built: 2004
Utilities & green energy
- Sewer: Septic Tank
- Water: Well
- Utilities for property: High Speed Internet Available
Community & HOA
Community
- Subdivision: Town/Fleming
Location
- Region: Auburn
Financial & listing details
- Price per square foot: $179/sqft
- Tax assessed value: $484,500
- Annual tax amount: $8,366
- Date on market: 2/12/2026
- Listing terms: Cash,Conventional,FHA,VA Loan
Estimated market value
$534,300
$508,000 - $561,000
$3,117/mo
Price history
Price history
| Date | Event | Price |
|---|---|---|
| 2/12/2026 | Listed for sale | $549,900+7.8%$179/sqft |
Source: | ||
| 8/19/2024 | Sold | $510,000+2%$166/sqft |
Source: | ||
| 6/29/2024 | Pending sale | $499,900$162/sqft |
Source: | ||
| 6/18/2024 | Contingent | $499,900$162/sqft |
Source: | ||
| 6/13/2024 | Listed for sale | $499,900+524.9%$162/sqft |
Source: | ||
| 7/1/1994 | Sold | $80,000$26/sqft |
Source: Public Record Report a problem | ||
Public tax history
Public tax history
| Year | Property taxes | Tax assessment |
|---|---|---|
| 2024 | -- | $484,500 +55.7% |
| 2023 | -- | $311,100 |
| 2022 | -- | $311,100 |
| 2021 | -- | $311,100 |
| 2020 | -- | $311,100 |
| 2019 | -- | $311,100 +196.3% |
| 2018 | -- | $105,000 |
| 2017 | $3,729 | $105,000 |
| 2016 | -- | $105,000 |
| 2015 | -- | $105,000 |
| 2014 | -- | $105,000 |
| 2013 | -- | $105,000 -13.6% |
| 2012 | -- | $121,546 |
| 2011 | -- | $121,546 |
| 2010 | -- | $121,546 |
| 2009 | -- | $121,546 |
| 2008 | -- | $121,546 |
| 2007 | -- | $121,546 |
| 2006 | -- | $121,546 |
| 2005 | -- | $121,546 +125.1% |
| 2004 | -- | $54,000 |
| 2003 | -- | $54,000 |
| 2002 | -- | $54,000 |
| 2001 | -- | $54,000 |
Find assessor info on the county website
BuyAbility℠ payment
Estimated monthly payment
Boost your down payment with 6% savings match
Earn up to a 6% match & get a competitive APY with a *. Zillow has partnered with to help get you home faster.
Learn more*Terms apply. Match provided by Foyer. Account offered by Pacific West Bank, Member FDIC.Climate risks
Neighborhood: 13021
Nearby schools
GreatSchools rating
- 5/10Andrew J Smith Elementary SchoolGrades: PK-5Distance: 5.3 mi
- 9/10Union Springs Middle SchoolGrades: 6-8Distance: 5.1 mi
- 6/10Union Springs Middle School High SchoolGrades: 9-12Distance: 5.1 mi
Schools provided by the listing agent
- District: Union Springs
Source: NYSAMLSs. This data may not be complete. We recommend contacting the local school district to confirm school assignments for this home.




