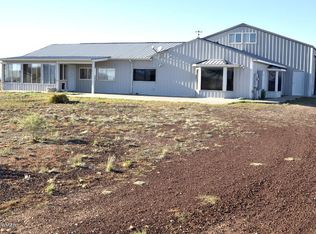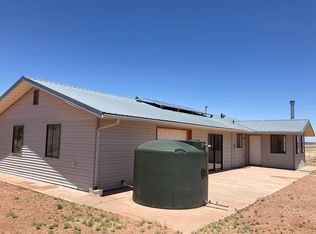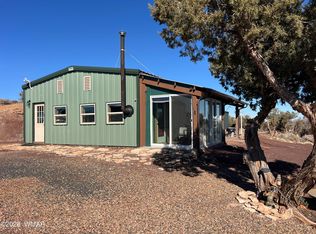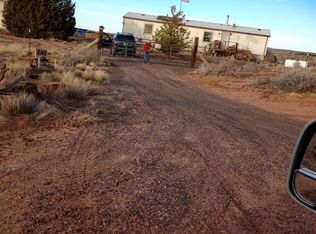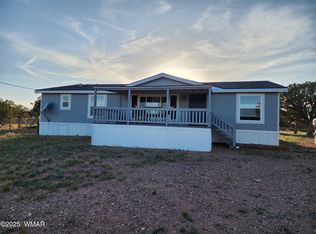Custom built home...chemically safe, w/the Environmentally ill (EI) in mind, & located in the well known MCS (multiple chemical sensitivity) neighborhood. All tile flooring, walls painted w/zero VOC paint, Alder (hardwood) cabinets, & radiant electric heat throughout. APS (power company) has kept analog (non smart) meter at property, brought in underground. 8' cinderblock walls surround home, blocking the harshest weather from home & giving privacy. Exterior roll up shutters on windows, 1000 gal water holding tank & pressure tank in insulated well house, private well, which is into the Coconino Aquifer, providing good, abundant, water. Property fully fenced, keeping free range cattle out. Circular driveway, & ''rat proof'' metal sided enclosure to park a vehicle. Good access on county.... maintained, paved roads, less than 10 mi to Snowflake & approx 27 to Show Low.
Active
$300,000
5196 White Antelope Rd, Snowflake, AZ 85937
2beds
2baths
1,099sqft
Est.:
Single Family Residence
Built in 1997
19.61 Acres Lot
$-- Zestimate®
$273/sqft
$-- HOA
What's special
Property fully fencedRadiant electric heat throughoutBlocking the harshest weatherCircular drivewayAll tile flooringGiving privacy
- 67 days |
- 642 |
- 23 |
Zillow last checked: 8 hours ago
Listing updated: December 24, 2025 at 07:05pm
Listed by:
Kevin F Dunn 928-243-0313,
Realty Executives AZ Territory - Snowflake
Source: WMAOR,MLS#: 252545
Tour with a local agent
Facts & features
Interior
Bedrooms & bathrooms
- Bedrooms: 2
- Bathrooms: 2
Primary bedroom
- Area: 96
- Dimensions: 12 x 8
Bedroom 2
- Area: 66.5
- Dimensions: 9.5 x 7
Kitchen
- Area: 120
- Dimensions: 12 x 10
Living room
- Area: 154
- Dimensions: 14 x 11
Other
- Description: storage/utility
- Area: 283.5
- Dimensions: 21 x 13.5
Other
- Description: front storage
- Area: 153
- Dimensions: 17 x 9
Other
- Description: den
- Area: 58.5
- Dimensions: 9 x 6.5
Other
- Description: office
- Area: 133
- Dimensions: 19 x 7
Other
- Description: entry way
- Area: 143
- Dimensions: 22 x 6.5
Heating
- Electric, Radiant
Appliances
- Laundry: Utility Room
Features
- Tub/Shower, Full Bath, Living/Dining Room Combo
- Flooring: Tile
- Windows: Double Pane Windows
Interior area
- Total structure area: 1,099
- Total interior livable area: 1,099 sqft
Property
Features
- Levels: One
- Stories: 1
- Patio & porch: Patio
- Fencing: Privacy,Chain Link,Wire
Lot
- Size: 19.61 Acres
Details
- Additional structures: Utility Building
- Additional parcels included: No
- Parcel number: 30392060B
- Zoning description: RU-20
- Horses can be raised: Yes
Construction
Type & style
- Home type: SingleFamily
- Property subtype: Single Family Residence
Materials
- Wood Frame
- Foundation: Slab
- Roof: Metal,Pitched
Condition
- Year built: 1997
Utilities & green energy
- Water: Well
- Utilities for property: APS, Phone Connected, Electricity Connected
Community & HOA
Community
- Subdivision: Ranch of the White Mountains
HOA
- HOA name: No
Location
- Region: Snowflake
Financial & listing details
- Price per square foot: $273/sqft
- Tax assessed value: $173,964
- Annual tax amount: $494
- Date on market: 12/25/2025
- Ownership type: No
- Electric utility on property: Yes
- Road surface type: Paved
Estimated market value
Not available
Estimated sales range
Not available
$1,850/mo
Price history
Price history
| Date | Event | Price |
|---|---|---|
| 12/25/2025 | Listed for sale | $300,000+11.5%$273/sqft |
Source: | ||
| 9/18/2025 | Listing removed | $269,000$245/sqft |
Source: | ||
| 1/28/2025 | Price change | $269,000-6.9%$245/sqft |
Source: | ||
| 8/14/2024 | Listed for sale | $289,000+52.1%$263/sqft |
Source: | ||
| 9/26/2014 | Sold | $190,000-7.3%$173/sqft |
Source: | ||
| 10/11/2013 | Pending sale | $204,900$186/sqft |
Source: CENTURY 21 Sara Reidhead & Assoc #88990 Report a problem | ||
| 7/18/2013 | Listed for sale | $204,900$186/sqft |
Source: CENTURY 21 Sara Reidhead & Assoc #88990 Report a problem | ||
| 7/3/2012 | Listing removed | $204,900$186/sqft |
Source: CENTURY 21 SPECTRUM-SNOWFLAKE #88990 Report a problem | ||
| 7/2/2011 | Price change | $204,900-4.7%$186/sqft |
Source: CENTURY 21 SPECTRUM-SNOWFLAKE #88990 Report a problem | ||
| 3/2/2011 | Price change | $215,000+99900%$196/sqft |
Source: Spectrum Realty #88990 Report a problem | ||
| 2/25/2011 | Price change | $215-99.9% |
Source: Spectrum Realty #88990 Report a problem | ||
| 5/29/2010 | Price change | $215,000-10.2%$196/sqft |
Source: CENTURY 21 Spectrum Realty #88990 Report a problem | ||
| 5/7/2010 | Listed for sale | $239,500$218/sqft |
Source: Spectrum Realty Report a problem | ||
| 6/14/2009 | Listing removed | $239,500$218/sqft |
Source: Century 21 #88990 Report a problem | ||
| 6/4/2009 | Listed for sale | $239,500-2.2%$218/sqft |
Source: Century 21 #88990 Report a problem | ||
| 1/10/2009 | Listing removed | $245,000$223/sqft |
Source: iHOUSEWeb Solutions, Inc Report a problem | ||
| 12/10/2008 | Listed for sale | $245,000$223/sqft |
Source: iHOUSEWeb Solutions, Inc Report a problem | ||
| 5/9/2008 | Listing removed | $245,000$223/sqft |
Source: Century 21 Report a problem | ||
| 4/5/2008 | Listed for sale | $245,000$223/sqft |
Source: Century 21 Report a problem | ||
Public tax history
Public tax history
| Year | Property taxes | Tax assessment |
|---|---|---|
| 2026 | $494 +3.7% | $17,395 +4.3% |
| 2025 | $477 +3% | $16,670 +9.6% |
| 2024 | $463 -6.4% | $15,206 -6.5% |
| 2023 | $495 -8% | $16,266 +11.8% |
| 2022 | $537 -0.6% | $14,543 +6.6% |
| 2021 | $540 +2% | $13,646 +3.8% |
| 2020 | $530 -16% | $13,145 |
| 2019 | $631 +0% | -- |
| 2018 | $630 | -- |
| 2017 | $630 +1.4% | -- |
| 2016 | $622 | -- |
| 2015 | $622 | $7,823 |
| 2014 | -- | -- |
| 2013 | -- | -- |
| 2012 | -- | -- |
| 2011 | -- | -- |
| 2010 | -- | -- |
| 2009 | -- | -- |
| 2008 | $528 | -- |
| 2007 | -- | -- |
| 2006 | $525 | -- |
| 2005 | -- | -- |
| 2004 | -- | -- |
| 2003 | -- | -- |
| 2002 | -- | -- |
| 2001 | -- | -- |
Find assessor info on the county website
BuyAbility℠ payment
Est. payment
$1,569/mo
Principal & interest
$1386
Property taxes
$183
Climate risks
Neighborhood: 85937
Nearby schools
GreatSchools rating
- 7/10Snowflake Intermediate SchoolGrades: 4-6Distance: 8.6 mi
- 7/10Snowflake Junior High SchoolGrades: 6-9Distance: 9.5 mi
- 6/10Snowflake High SchoolGrades: 9-12Distance: 8.7 mi
