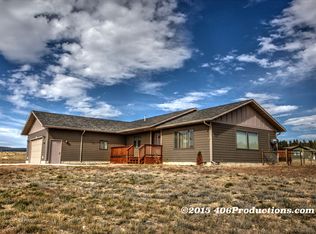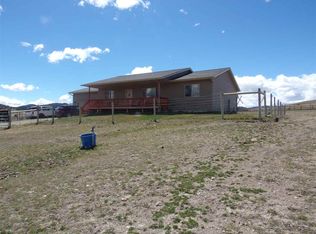Closed
Price Unknown
5196 Stallion Ridge Dr, Helena, MT 59602
3beds
1,668sqft
Multi Family, Single Family Residence
Built in 2015
2.27 Acres Lot
$544,800 Zestimate®
$--/sqft
$2,497 Estimated rent
Home value
$544,800
$518,000 - $577,000
$2,497/mo
Zestimate® history
Loading...
Owner options
Explore your selling options
What's special
Looking for horse property? This is the one. Set on 2.27 acres along scenic Birdseye Road, this well-maintained home offers space, views, and flexibility for Montana living. With 1,668 square feet across three levels, including three bedrooms, two bathrooms, and a finished basement, this home offers plenty of room to be comfortable both inside and out. Inside, you'll find low-maintenance vinyl flooring throughout, central A/C, and a heated garage, ideal for year-round use. Take in the views from both the front and back decks, or relax in the large fenced backyard or pergola, perfect for quiet evenings or casual get-togethers. The property includes a separately fenced area for chickens to wander and a chicken coop. Located just 15 minutes from town, 12 minutes to Kessler Elementary, and 20 minutes to Great Divide Ski Area, this home strikes a nice balance between rural living and everyday convenience.
Zillow last checked: 8 hours ago
Listing updated: July 18, 2025 at 04:06pm
Listed by:
Shawna Korth 720-273-6390,
Engel & Völkers Western Frontier - Helena
Bought with:
MRMLS Non-Member
Montana Regional MLS
Source: MRMLS,MLS#: 30051087
Facts & features
Interior
Bedrooms & bathrooms
- Bedrooms: 3
- Bathrooms: 2
- Full bathrooms: 2
Heating
- Forced Air, Gas
Cooling
- Central Air
Appliances
- Included: Dryer, Dishwasher, Microwave, Range, Refrigerator, Water Softener, Washer
- Laundry: Washer Hookup
Features
- Walk-In Closet(s)
- Basement: Finished
- Has fireplace: No
Interior area
- Total interior livable area: 1,668 sqft
- Finished area below ground: 564
Property
Parking
- Total spaces: 2
- Parking features: Garage, Garage Door Opener, Heated Garage, RV Access/Parking
- Attached garage spaces: 2
Features
- Patio & porch: Deck
- Fencing: Back Yard
- Has view: Yes
- View description: Mountain(s), Trees/Woods
Lot
- Size: 2.27 Acres
- Features: Back Yard, Front Yard, Views, Level
- Topography: Level
Details
- Additional structures: Poultry Coop, Pergola
- Parcel number: 05199431105210000
- Zoning: Residential
- Zoning description: County
- Special conditions: Standard
- Other equipment: None
- Horses can be raised: Yes
Construction
Type & style
- Home type: SingleFamily
- Architectural style: Multi-Level,Tri-Level
- Property subtype: Multi Family, Single Family Residence
Materials
- Foundation: Poured
Condition
- New construction: No
- Year built: 2015
Utilities & green energy
- Sewer: Private Sewer, Septic Tank
- Water: Well
- Utilities for property: Cable Connected, Electricity Connected, Natural Gas Connected
Community & neighborhood
Location
- Region: Helena
- Subdivision: Stallion Ridge
HOA & financial
HOA
- Has HOA: Yes
- HOA fee: $70 annually
- Amenities included: See Remarks
- Services included: See Remarks
- Association name: Stallion Ridge
Other
Other facts
- Listing agreement: Exclusive Right To Sell
- Listing terms: Cash,Conventional,FHA,VA Loan
- Road surface type: Gravel
Price history
| Date | Event | Price |
|---|---|---|
| 7/18/2025 | Sold | -- |
Source: | ||
| 6/10/2025 | Listed for sale | $535,000+4.9%$321/sqft |
Source: | ||
| 4/20/2022 | Listing removed | -- |
Source: Owner Report a problem | ||
| 4/16/2022 | Pending sale | $510,000+8.5%$306/sqft |
Source: Owner Report a problem | ||
| 4/12/2022 | Listed for sale | $470,000+67.9%$282/sqft |
Source: Owner Report a problem | ||
Public tax history
| Year | Property taxes | Tax assessment |
|---|---|---|
| 2024 | $2,413 +1.5% | $356,800 |
| 2023 | $2,377 +13.6% | $356,800 +33.1% |
| 2022 | $2,093 -1.3% | $268,100 |
Find assessor info on the county website
Neighborhood: 59602
Nearby schools
GreatSchools rating
- NATrinity SchoolGrades: PK-8Distance: 10.1 mi
- 7/10Capital High SchoolGrades: 9-12Distance: 6.6 mi

