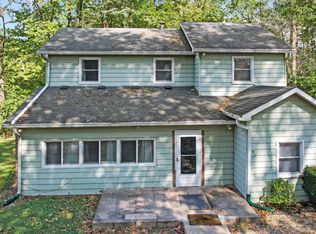Sold
$160,000
5196 N London Rd, Fairland, IN 46126
2beds
2,972sqft
Residential, Single Family Residence
Built in 1940
1.41 Acres Lot
$163,500 Zestimate®
$54/sqft
$1,291 Estimated rent
Home value
$163,500
$128,000 - $211,000
$1,291/mo
Zestimate® history
Loading...
Owner options
Explore your selling options
What's special
Located in a serene countryside setting in Fairland, this property presents a unique blend of rural living and convenient access to nearby amenities. Located on 3 parcels for a total of 1.41 acres, this 2-bedroom, 1-bath home offers 1,312 sq ft of main-level living with a generously sized living room and a practical layout. The full 1,660 sq ft basement offers ample storage or workspace potential. The sizable outbuilding/barn on the property offers valuable and versatile options for storage, hobbies, or workshop use. Located in a peaceful country setting, the generous lot size offers endless possibilities for relaxation, outdoor activities, gardening, or future expansions. This home would qualify for a 203k loan and is perfect for someone who is handy, looking to make it their own. Just minutes from I-74, this property makes commutes to Indianapolis or Shelbyville a breeze, making it a practical option for commuters seeking space and privacy outside the city, or a great opportunity for those looking for a property in a quiet, country setting while staying connected to major routes and everyday conveniences. Don't miss the chance to make this property your own and enjoy the tranquility and space it has to offer.
Zillow last checked: 8 hours ago
Listing updated: August 26, 2025 at 12:12pm
Listing Provided by:
Tricia Kincaid 317-294-4866,
Indianapolis Homes Realty Group,
Ashley Sparks,
Indianapolis Homes Realty Group
Bought with:
Betty Strohm
My Agent
Source: MIBOR as distributed by MLS GRID,MLS#: 22032030
Facts & features
Interior
Bedrooms & bathrooms
- Bedrooms: 2
- Bathrooms: 1
- Full bathrooms: 1
- Main level bathrooms: 1
- Main level bedrooms: 2
Primary bedroom
- Level: Main
- Area: 162.75 Square Feet
- Dimensions: 15.5' x 10.5'
Bedroom 2
- Level: Main
- Area: 166.75 Square Feet
- Dimensions: 14.5' x 11.5'
Kitchen
- Level: Main
- Area: 127.5 Square Feet
- Dimensions: 15' x 8.5'
Living room
- Level: Main
- Area: 299 Square Feet
- Dimensions: 23' x 13'
Heating
- Oil
Cooling
- Central Air
Appliances
- Included: Dryer, Electric Oven, Refrigerator, Washer
Features
- Ceiling Fan(s), Eat-in Kitchen
- Has basement: Yes
Interior area
- Total structure area: 2,972
- Total interior livable area: 2,972 sqft
- Finished area below ground: 0
Property
Parking
- Parking features: Carport
- Has carport: Yes
Features
- Levels: One
- Stories: 1
- Patio & porch: Covered
- Exterior features: Storage
Lot
- Size: 1.41 Acres
- Features: Not In Subdivision, Rural - Not Subdivision, Mature Trees
Details
- Additional parcels included: Pt Se 1 13 5 .31 Ac & Pt Se 1 13 5 .070A
- Parcel number: 730501400019000018
- Special conditions: As Is,Flood Insurance Required
- Horse amenities: None
Construction
Type & style
- Home type: SingleFamily
- Architectural style: Ranch
- Property subtype: Residential, Single Family Residence
Materials
- Vinyl With Stone
- Foundation: Block
Condition
- New construction: No
- Year built: 1940
Utilities & green energy
- Water: Private
Community & neighborhood
Location
- Region: Fairland
- Subdivision: No Subdivision
Price history
| Date | Event | Price |
|---|---|---|
| 5/9/2025 | Sold | $160,000-5.9%$54/sqft |
Source: | ||
| 4/14/2025 | Pending sale | $170,000$57/sqft |
Source: | ||
| 4/12/2025 | Listed for sale | $170,000$57/sqft |
Source: | ||
Public tax history
| Year | Property taxes | Tax assessment |
|---|---|---|
| 2024 | $362 +2% | $120,300 +3.4% |
| 2023 | $355 +2% | $116,300 +3.7% |
| 2022 | $348 -3.6% | $112,200 +8.4% |
Find assessor info on the county website
Neighborhood: 46126
Nearby schools
GreatSchools rating
- 6/10Triton Central Elementary SchoolGrades: PK-4Distance: 2.7 mi
- 6/10Triton Central Middle SchoolGrades: 5-8Distance: 3 mi
- 8/10Triton Central High SchoolGrades: 9-12Distance: 2.8 mi
Schools provided by the listing agent
- Elementary: Triton Elementary School
- High: Triton Jr-Sr High School
Source: MIBOR as distributed by MLS GRID. This data may not be complete. We recommend contacting the local school district to confirm school assignments for this home.
Get a cash offer in 3 minutes
Find out how much your home could sell for in as little as 3 minutes with a no-obligation cash offer.
Estimated market value$163,500
Get a cash offer in 3 minutes
Find out how much your home could sell for in as little as 3 minutes with a no-obligation cash offer.
Estimated market value
$163,500
