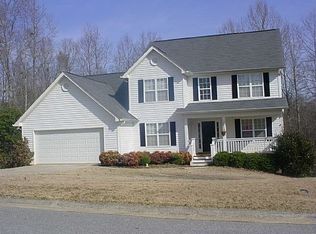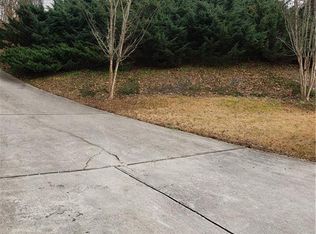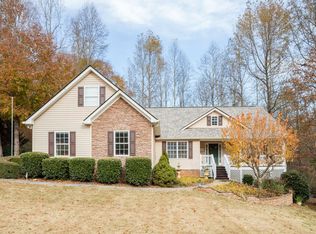Closed
$420,000
5196 Migration Point, Gainesville, GA 30506
4beds
1,888sqft
Single Family Residence, Residential
Built in 2001
1.62 Acres Lot
$445,300 Zestimate®
$222/sqft
$2,450 Estimated rent
Home value
$445,300
$423,000 - $468,000
$2,450/mo
Zestimate® history
Loading...
Owner options
Explore your selling options
What's special
Welcome to this charming 4-bedroom Ranch home on 1.62 acres, in the sought after Chestatee school district. Enter into a large fireside living room with vaulted ceiling & formal dining room. The spacious kitchen features natural wood cabinets, pantry, stainless steel appliances, an island for additional storage. All appliances stay with the home. Double glass doors lead to the screened porch that will provide a peaceful space to enjoy the privacy of your backyard. Large laundry room off the kitchen with direct access to the garage. The primary suite is spacious, vaulted ceiling, separate vanities, shower and soaking tub and closet. 2 secondary bdrms and full bath complete the main level. Additional ensuite in the lower level with tiled shower, vanity and closet. Whole house generator included.
Zillow last checked: 8 hours ago
Listing updated: February 03, 2024 at 04:28am
Listing Provided by:
Diana Wright,
Berkshire Hathaway HomeServices Georgia Properties
Bought with:
Ji Robinson, 376078
Redfin Corporation
Source: FMLS GA,MLS#: 7310425
Facts & features
Interior
Bedrooms & bathrooms
- Bedrooms: 4
- Bathrooms: 3
- Full bathrooms: 3
- Main level bathrooms: 2
- Main level bedrooms: 3
Primary bedroom
- Features: Master on Main
- Level: Master on Main
Bedroom
- Features: Master on Main
Primary bathroom
- Features: Double Vanity, Separate Tub/Shower, Soaking Tub
Dining room
- Features: Open Concept, Separate Dining Room
Kitchen
- Features: Cabinets Other, Eat-in Kitchen, Kitchen Island, Other Surface Counters, Pantry, View to Family Room
Heating
- Central, Electric, Forced Air
Cooling
- Ceiling Fan(s), Central Air, Electric
Appliances
- Included: Dishwasher, Dryer, Electric Water Heater, Microwave, Refrigerator, Washer
- Laundry: Laundry Room, Mud Room
Features
- Double Vanity, High Speed Internet, Vaulted Ceiling(s), Walk-In Closet(s)
- Flooring: Carpet, Ceramic Tile, Hardwood
- Windows: Double Pane Windows, Window Treatments
- Basement: Bath/Stubbed,Daylight,Exterior Entry,Finished Bath,Full,Interior Entry
- Attic: Pull Down Stairs
- Number of fireplaces: 1
- Fireplace features: Factory Built, Family Room, Gas Log
- Common walls with other units/homes: No Common Walls
Interior area
- Total structure area: 1,888
- Total interior livable area: 1,888 sqft
- Finished area above ground: 1,645
- Finished area below ground: 243
Property
Parking
- Total spaces: 2
- Parking features: Attached, Garage, Garage Door Opener, Garage Faces Front
- Attached garage spaces: 2
Accessibility
- Accessibility features: None
Features
- Levels: Two
- Stories: 2
- Patio & porch: Covered, Deck, Enclosed, Front Porch, Rear Porch, Screened
- Exterior features: Balcony, Lighting, No Dock
- Pool features: None
- Spa features: None
- Fencing: None
- Has view: Yes
- View description: Trees/Woods
- Waterfront features: None
- Body of water: None
Lot
- Size: 1.62 Acres
- Features: Cul-De-Sac, Level, Sloped
Details
- Additional structures: None
- Parcel number: 10077A000006
- Other equipment: Generator
- Horse amenities: None
Construction
Type & style
- Home type: SingleFamily
- Architectural style: Ranch
- Property subtype: Single Family Residence, Residential
Materials
- Stone, Vinyl Siding
- Foundation: Concrete Perimeter
- Roof: Composition
Condition
- Resale
- New construction: No
- Year built: 2001
Utilities & green energy
- Electric: 110 Volts, 220 Volts
- Sewer: Septic Tank
- Water: Public
- Utilities for property: Cable Available, Electricity Available, Phone Available, Water Available
Green energy
- Energy efficient items: None
- Energy generation: None
Community & neighborhood
Security
- Security features: Secured Garage/Parking, Security Service, Smoke Detector(s)
Community
- Community features: Homeowners Assoc
Location
- Region: Gainesville
- Subdivision: Creekside At Monarch Ridge
HOA & financial
HOA
- Has HOA: Yes
- HOA fee: $200 annually
- Services included: Maintenance Grounds
Other
Other facts
- Ownership: Fee Simple
- Road surface type: Asphalt, Concrete
Price history
| Date | Event | Price |
|---|---|---|
| 1/31/2024 | Sold | $420,000$222/sqft |
Source: | ||
| 12/9/2023 | Pending sale | $420,000$222/sqft |
Source: | ||
| 12/4/2023 | Listed for sale | $420,000+115.5%$222/sqft |
Source: | ||
| 11/5/2001 | Sold | $194,900$103/sqft |
Source: Public Record Report a problem | ||
Public tax history
| Year | Property taxes | Tax assessment |
|---|---|---|
| 2024 | $1,451 -0.4% | $168,920 +3.1% |
| 2023 | $1,456 +12.3% | $163,920 +23.1% |
| 2022 | $1,297 +4.3% | $133,160 +16.7% |
Find assessor info on the county website
Neighborhood: 30506
Nearby schools
GreatSchools rating
- 4/10Lanier Elementary SchoolGrades: PK-5Distance: 0.7 mi
- 5/10Chestatee Middle SchoolGrades: 6-8Distance: 3.3 mi
- 5/10Chestatee High SchoolGrades: 9-12Distance: 3.1 mi
Schools provided by the listing agent
- Elementary: Lanier
- Middle: Chestatee
- High: Chestatee
Source: FMLS GA. This data may not be complete. We recommend contacting the local school district to confirm school assignments for this home.
Get a cash offer in 3 minutes
Find out how much your home could sell for in as little as 3 minutes with a no-obligation cash offer.
Estimated market value$445,300
Get a cash offer in 3 minutes
Find out how much your home could sell for in as little as 3 minutes with a no-obligation cash offer.
Estimated market value
$445,300


