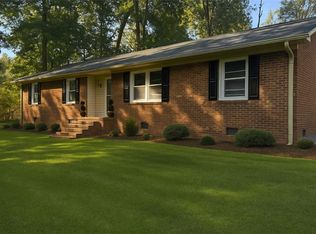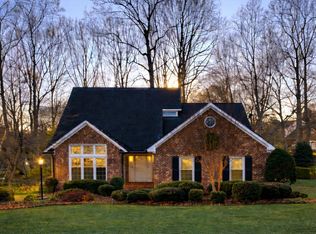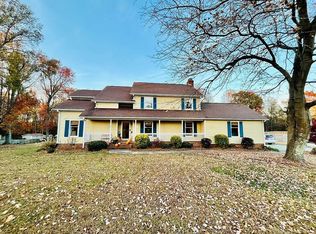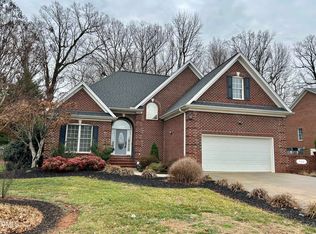Charming 4BR/2.5BA Cape Cod on a private 5.68-acre lot! This spacious home offers over 2,100 sq. ft. with multiple living areas, a large kitchen with island, formal dining room, and a sun-filled sunroom. Primary suite on the main level, with 3 bedrooms and bonus room upstairs. Enjoy the oversized front porch, fenced backyard, above-ground pool, sunroom, and a tiny home on-site for added flexibility. Detached sheds offer plenty of storage, and the circular gravel drive provides ample parking. Seller is motivated—bring all offers! Home needs some TLC and has been priced to sell. Home inspection completed 4/2 and available upon request. Quiet country setting with room to garden, entertain, or simply relax in your own wooded retreat. Don't miss this incredible opportunity to own a slice of peaceful living with tons of upside potential!
Pending
$399,900
5196 Folgers Mill Rd, Julian, NC 27283
4beds
2,098sqft
Est.:
Single Family Residence, Residential
Built in 1989
5.68 Acres Lot
$372,200 Zestimate®
$191/sqft
$-- HOA
What's special
- 291 days |
- 23 |
- 0 |
Likely to sell faster than
Zillow last checked: 8 hours ago
Listing updated: October 28, 2025 at 12:57am
Listed by:
Reginald McIntyre 336-423-4654,
Efird Appraisals
Source: Doorify MLS,MLS#: 10087890
Facts & features
Interior
Bedrooms & bathrooms
- Bedrooms: 4
- Bathrooms: 3
- Full bathrooms: 2
- 1/2 bathrooms: 1
Heating
- Forced Air
Cooling
- Central Air, Multi Units, Zoned
Appliances
- Included: Built-In Electric Oven, Dishwasher, Electric Cooktop, Microwave, Washer/Dryer
- Laundry: Laundry Room
Features
- Ceiling Fan(s), Eat-in Kitchen
- Flooring: Carpet
- Windows: Insulated Windows
- Number of fireplaces: 1
Interior area
- Total structure area: 2,098
- Total interior livable area: 2,098 sqft
- Finished area above ground: 2,098
- Finished area below ground: 0
Property
Parking
- Total spaces: 3
- Parking features: Circular Driveway, Gravel
Features
- Levels: Two
- Stories: 1
- Patio & porch: Covered, Deck, Front Porch
- Pool features: Above Ground
- Fencing: Back Yard, Wood
- Has view: Yes
- View description: Trees/Woods
Lot
- Size: 5.68 Acres
- Features: Hardwood Trees
Details
- Additional structures: Other
- Parcel number: 123030
- Zoning: AG
- Special conditions: Trust
Construction
Type & style
- Home type: SingleFamily
- Architectural style: Cape Cod
- Property subtype: Single Family Residence, Residential
Materials
- Vinyl Siding
- Foundation: Block
- Roof: Composition
Condition
- New construction: No
- Year built: 1989
Utilities & green energy
- Sewer: Septic Tank
- Water: Well
- Utilities for property: Cable Available, Electricity Connected, Natural Gas Available
Community & HOA
Community
- Subdivision: To Be Added
HOA
- Has HOA: No
- Amenities included: Clubhouse, Pool, Storage
Location
- Region: Julian
Financial & listing details
- Price per square foot: $191/sqft
- Tax assessed value: $235,900
- Annual tax amount: $2,009
- Date on market: 4/9/2025
- Road surface type: Asphalt
Estimated market value
$372,200
$342,000 - $402,000
$2,318/mo
Price history
Price history
| Date | Event | Price |
|---|---|---|
| 10/27/2025 | Pending sale | $399,900$191/sqft |
Source: | ||
| 10/24/2025 | Listing removed | $399,900$191/sqft |
Source: | ||
| 4/12/2025 | Pending sale | $399,900 |
Source: | ||
| 4/4/2025 | Listed for sale | $399,900 |
Source: | ||
Public tax history
Public tax history
| Year | Property taxes | Tax assessment |
|---|---|---|
| 2025 | $2,010 | $235,900 |
| 2024 | $2,010 | $235,900 |
| 2023 | $2,010 | $235,900 |
Find assessor info on the county website
BuyAbility℠ payment
Est. payment
$2,323/mo
Principal & interest
$1916
Property taxes
$267
Home insurance
$140
Climate risks
Neighborhood: 27283
Nearby schools
GreatSchools rating
- 7/10Nathanael Greene Elementary SchoolGrades: K-5Distance: 4.3 mi
- 3/10Southeast Guilford Middle SchoolGrades: 6-8Distance: 4.7 mi
- 7/10Southeast Guilford High SchoolGrades: 9-12Distance: 4.8 mi
Schools provided by the listing agent
- Elementary: Guilford County Schools
- Middle: Guilford County Schools
- High: Guilford County Schools
Source: Doorify MLS. This data may not be complete. We recommend contacting the local school district to confirm school assignments for this home.






