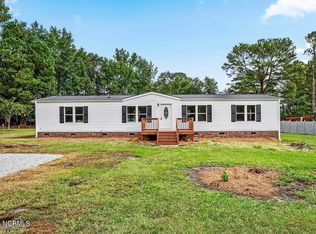Sold for $215,000
$215,000
5196 Bradshaw Road, Newton Grove, NC 28366
3beds
1,661sqft
Manufactured Home
Built in 1986
1.01 Acres Lot
$228,700 Zestimate®
$129/sqft
$968 Estimated rent
Home value
$228,700
$217,000 - $242,000
$968/mo
Zestimate® history
Loading...
Owner options
Explore your selling options
What's special
Welcome home to this beautiful residence nestled on a large 1-ACRE lot, with a large front porch ideal for enjoying serene views. Step inside to discover a gorgeous, spacious kitchen with stainless steel appliances, complemented by beautiful backsplash, and overlooking the dining area. The large master suite featuring a sizable master bathroom, with a tiled tub surround and spacious walk-in closet providing ample storage space. Additionally, two well-appointed bedrooms and a BONUS ROOM offer versatility for various lifestyle needs. The extra bathroom has a walk-in tiled shower. Complete with an inviting living room and a separate sitting room with a beautiful gas fireplace. The home has a stunning oversized back covered patio with power, providing an ideal setting for entertaining. This versatile space also offers convenient parking for vehicles underneath, ensuring both functionalities. This property also has a an oversized storage utility in the back, equipped with power hookups, offering endless possibilities for hobbies or additional storage needs. There is also an additional concrete slab in the back of the house. The home underwent a major remodeling in 2017/18, as well as a roof was said to be installed approximately one year ago and additional upgrades were made recently, to include refrigerator, sulfur and iron filters, water softener and fixtures, just to name a few. Even better NO HOA and NO CITY TAXES. Don't miss the opportunity to own this remarkable home offering comfort, convenience, and tranquility in one captivating package.
Zillow last checked: 8 hours ago
Listing updated: December 19, 2025 at 12:40pm
Listed by:
Susanne Figueroa 631-252-5700,
Coldwell Banker Sea Coast Advantage - Jacksonville
Bought with:
John V Jones, 351100
Keller Williams Innovate-OIB Mainland
Source: Hive MLS,MLS#: 100436447 Originating MLS: Jacksonville Board of Realtors
Originating MLS: Jacksonville Board of Realtors
Facts & features
Interior
Bedrooms & bathrooms
- Bedrooms: 3
- Bathrooms: 2
- Full bathrooms: 2
Primary bedroom
- Level: First
- Dimensions: 14.5 x 12.58
Bedroom 2
- Level: First
- Dimensions: 10.9 x 12.58
Bedroom 3
- Level: First
- Dimensions: 10.9 x 12.75
Bathroom 1
- Description: Master Bathroom
- Level: First
- Dimensions: 4.75 x 12.75
Bathroom 2
- Level: First
- Dimensions: 4.9 x 9
Bonus room
- Level: First
- Dimensions: 10.67 x 12.58
Dining room
- Level: First
- Dimensions: 9.9 x 12.75
Family room
- Level: First
- Dimensions: 16.25 x 12.75
Kitchen
- Level: First
- Dimensions: 8.25 x 12.75
Laundry
- Level: First
- Dimensions: 6.08 x 4.25
Living room
- Level: First
- Dimensions: 14.83 x 12.9
Other
- Description: WIC
- Level: First
- Dimensions: 6 x 8.25
Heating
- Heat Pump, Electric
Cooling
- Central Air
Features
- Walk-in Closet(s), Walk-in Shower, Walk-In Closet(s)
Interior area
- Total structure area: 1,661
- Total interior livable area: 1,661 sqft
Property
Parking
- Parking features: Unpaved
Features
- Levels: One
- Stories: 1
- Patio & porch: Covered, Patio, Porch
- Fencing: None
- Waterfront features: Second Row
Lot
- Size: 1.01 Acres
- Dimensions: 110 x 387 x 113 x 387
- Features: Second Row
Details
- Additional structures: Workshop
- Parcel number: 11012913001
- Zoning: RA
- Special conditions: Standard
Construction
Type & style
- Home type: MobileManufactured
- Property subtype: Manufactured Home
Materials
- Brick
- Foundation: Block, Crawl Space
- Roof: Composition,Shingle
Condition
- New construction: No
- Year built: 1986
Utilities & green energy
- Sewer: Septic Tank
- Water: Well
Community & neighborhood
Location
- Region: Newton Grove
- Subdivision: Not In Subdivision
HOA & financial
HOA
- Has HOA: No
- Amenities included: None
Other
Other facts
- Listing agreement: Exclusive Right To Sell
- Listing terms: Cash,Conventional,FHA,USDA Loan,VA Loan
- Road surface type: Paved
Price history
| Date | Event | Price |
|---|---|---|
| 5/8/2024 | Sold | $215,000-0.9%$129/sqft |
Source: | ||
| 4/11/2024 | Pending sale | $217,000$131/sqft |
Source: | ||
| 4/3/2024 | Listed for sale | $217,000+106.7%$131/sqft |
Source: | ||
| 1/23/2024 | Sold | $105,000+861.2%$63/sqft |
Source: Public Record Report a problem | ||
| 11/18/2016 | Sold | $10,924-35.7%$7/sqft |
Source: | ||
Public tax history
| Year | Property taxes | Tax assessment |
|---|---|---|
| 2025 | $1,753 +291.4% | $223,371 +251.5% |
| 2024 | $448 +18.2% | $63,542 +55.1% |
| 2023 | $379 | $40,973 |
Find assessor info on the county website
Neighborhood: 28366
Nearby schools
GreatSchools rating
- 6/10Hobbton ElementaryGrades: K-5Distance: 1 mi
- 2/10Hobbton MiddleGrades: 6-8Distance: 1.1 mi
- 4/10Hobbton HighGrades: 9-12Distance: 1 mi
