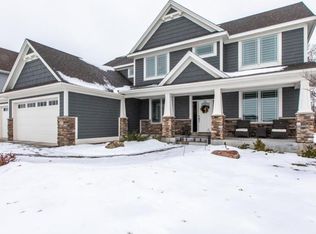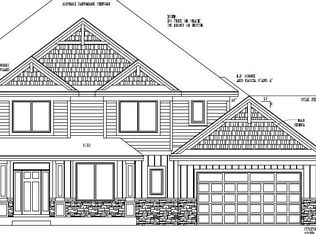Closed
$1,000,000
5195 Scenic View Dr SW, Rochester, MN 55902
6beds
4,971sqft
Single Family Residence
Built in 2017
0.35 Acres Lot
$1,017,500 Zestimate®
$201/sqft
$5,025 Estimated rent
Home value
$1,017,500
$926,000 - $1.11M
$5,025/mo
Zestimate® history
Loading...
Owner options
Explore your selling options
What's special
Introducing this luxurious 6-bedroom, 5-bathroom home that exemplifies contemporary style & comfort. Generous natural light pours through expansive windows. You step into the house you'll find a well-appointed office & formal dining area, a modern kitchen with granite countertops, a large island, & premium stainless steel appliances, a walk in pantry all flowing into family room with cozy fireplace. Step outside to the covered porch & stamped concrete patio, complete with a gas fire pit & surrounded by beautifully landscaped grounds with sunset view. The master suite upstairs offers a lavish walk-in closet, & a master bathroom. While 3 additional bedrooms share both a common & ensuite bath setup, complemented by a laundry room. The lower level extends the living space with 2 more bedrooms, a second laundry room, a full bath, & another inviting fireplace. Experience unparalleled luxury in this extraordinary home today!
Zillow last checked: 8 hours ago
Listing updated: February 03, 2025 at 11:48am
Listed by:
Hanan Absah 315-278-7324,
Coldwell Banker Realty
Bought with:
Hanan Absah
Coldwell Banker Realty
Source: NorthstarMLS as distributed by MLS GRID,MLS#: 6574294
Facts & features
Interior
Bedrooms & bathrooms
- Bedrooms: 6
- Bathrooms: 5
- Full bathrooms: 2
- 3/4 bathrooms: 3
Bedroom 1
- Level: Upper
Bedroom 2
- Level: Upper
Bedroom 3
- Level: Upper
Bedroom 4
- Level: Upper
Bedroom 5
- Level: Lower
Bedroom 6
- Level: Lower
Dining room
- Level: Main
Kitchen
- Level: Main
Laundry
- Level: Upper
Living room
- Level: Main
Mud room
- Level: Main
Office
- Level: Main
Other
- Level: Main
Screened porch
- Level: Main
Heating
- Forced Air
Cooling
- Central Air
Appliances
- Included: Air-To-Air Exchanger, Cooktop, Dishwasher, Disposal, Exhaust Fan, Humidifier, Microwave, Wall Oven, Washer, Water Softener Owned
Features
- Basement: Drain Tiled,Drainage System,Egress Window(s),Finished,Full,Concrete,Sump Pump
- Number of fireplaces: 2
- Fireplace features: Family Room, Gas, Living Room
Interior area
- Total structure area: 4,971
- Total interior livable area: 4,971 sqft
- Finished area above ground: 3,301
- Finished area below ground: 1,670
Property
Parking
- Total spaces: 3
- Parking features: Attached, Concrete, Garage Door Opener, Insulated Garage
- Attached garage spaces: 3
- Has uncovered spaces: Yes
Accessibility
- Accessibility features: None
Features
- Levels: Two
- Stories: 2
- Patio & porch: Covered, Patio, Porch, Screened
- Fencing: Electric
Lot
- Size: 0.35 Acres
- Dimensions: 90 x 169
- Features: Irregular Lot
Details
- Foundation area: 1670
- Parcel number: 643422082221
- Zoning description: Residential-Single Family
Construction
Type & style
- Home type: SingleFamily
- Property subtype: Single Family Residence
Materials
- Brick/Stone, Engineered Wood
- Roof: Age 8 Years or Less
Condition
- Age of Property: 8
- New construction: No
- Year built: 2017
Utilities & green energy
- Electric: 200+ Amp Service
- Gas: Natural Gas
- Sewer: City Sewer/Connected
- Water: City Water/Connected
Community & neighborhood
Location
- Region: Rochester
- Subdivision: Scenic Oaks 10th Add
HOA & financial
HOA
- Has HOA: No
Price history
| Date | Event | Price |
|---|---|---|
| 2/3/2025 | Sold | $1,000,000-2%$201/sqft |
Source: | ||
| 11/12/2024 | Pending sale | $1,020,000$205/sqft |
Source: | ||
| 7/26/2024 | Listed for sale | $1,020,000$205/sqft |
Source: | ||
| 7/23/2024 | Listing removed | -- |
Source: | ||
| 7/1/2024 | Price change | $1,020,000-2.7%$205/sqft |
Source: | ||
Public tax history
| Year | Property taxes | Tax assessment |
|---|---|---|
| 2024 | $12,758 | $919,300 -0.3% |
| 2023 | -- | $922,400 +6.4% |
| 2022 | $10,782 +8% | $867,100 +18.2% |
Find assessor info on the county website
Neighborhood: 55902
Nearby schools
GreatSchools rating
- 7/10Bamber Valley Elementary SchoolGrades: PK-5Distance: 3.1 mi
- 4/10Willow Creek Middle SchoolGrades: 6-8Distance: 3.9 mi
- 9/10Mayo Senior High SchoolGrades: 8-12Distance: 4.7 mi
Schools provided by the listing agent
- Elementary: Bamber Valley
- Middle: Willow Creek
- High: Mayo
Source: NorthstarMLS as distributed by MLS GRID. This data may not be complete. We recommend contacting the local school district to confirm school assignments for this home.
Get a cash offer in 3 minutes
Find out how much your home could sell for in as little as 3 minutes with a no-obligation cash offer.
Estimated market value
$1,017,500

