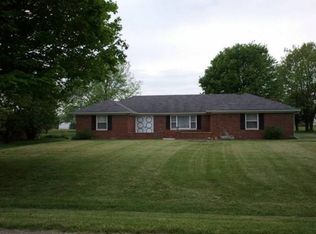Sold
$264,900
5195 N Frontage Rd, Fairland, IN 46126
3beds
1,434sqft
Residential, Single Family Residence
Built in 1970
0.56 Acres Lot
$269,200 Zestimate®
$185/sqft
$1,661 Estimated rent
Home value
$269,200
$210,000 - $347,000
$1,661/mo
Zestimate® history
Loading...
Owner options
Explore your selling options
What's special
MOVE IN READY "Ranch Updated 3-bedroom, 1.5-bathroom home offers a blend of modern amenities and a prime location. Enjoy the abundance of natural light through newer windows (4YRS), and the durability of a brand-new roof and gutters (8months). The interior features fresh flooring in bed rooms, complemented by newer appliances in the kitchen. A newly installed 6ft fence ensures privacy, while the new screen door invites fresh air. Located within the highly desirable Triton Central School District, this home provides easy access to major highways, making commutes to both Indianapolis and Shelbyville a breeze. Don't miss the opportunity to own this beautifully updated home in a sought-after area."
Zillow last checked: 8 hours ago
Listing updated: July 02, 2025 at 07:17am
Listing Provided by:
Matthew Jones 317-362-1108,
The Modglin Group
Bought with:
Heather Hemphill
Key Realty Indiana
Source: MIBOR as distributed by MLS GRID,MLS#: 22025784
Facts & features
Interior
Bedrooms & bathrooms
- Bedrooms: 3
- Bathrooms: 2
- Full bathrooms: 1
- 1/2 bathrooms: 1
- Main level bathrooms: 2
- Main level bedrooms: 3
Primary bedroom
- Features: Vinyl Plank
- Level: Main
- Area: 156 Square Feet
- Dimensions: 12x13
Bedroom 2
- Features: Vinyl Plank
- Level: Main
- Area: 144 Square Feet
- Dimensions: 12x12
Bedroom 3
- Features: Vinyl Plank
- Level: Main
- Area: 100 Square Feet
- Dimensions: 10x10
Bonus room
- Features: Vinyl Plank
- Level: Main
- Area: 216 Square Feet
- Dimensions: 12x18
Kitchen
- Features: Vinyl
- Level: Main
- Area: 120 Square Feet
- Dimensions: 12x10
Living room
- Features: Laminate
- Level: Main
- Area: 234 Square Feet
- Dimensions: 18x13
Heating
- Heat Pump
Appliances
- Included: Electric Cooktop, Dishwasher, Refrigerator
Features
- Attic Access
- Has basement: No
- Attic: Access Only
Interior area
- Total structure area: 1,434
- Total interior livable area: 1,434 sqft
Property
Parking
- Total spaces: 2
- Parking features: Attached
- Attached garage spaces: 2
Features
- Levels: One
- Stories: 1
Lot
- Size: 0.56 Acres
Details
- Parcel number: 730603300031000004
- Horse amenities: None
Construction
Type & style
- Home type: SingleFamily
- Architectural style: Ranch
- Property subtype: Residential, Single Family Residence
Materials
- Brick
- Foundation: Crawl Space, Block
Condition
- New construction: No
- Year built: 1970
Utilities & green energy
- Water: Private Well
Community & neighborhood
Location
- Region: Fairland
- Subdivision: No Subdivision
Price history
| Date | Event | Price |
|---|---|---|
| 6/30/2025 | Sold | $264,900$185/sqft |
Source: | ||
| 6/7/2025 | Pending sale | $264,900$185/sqft |
Source: | ||
| 6/1/2025 | Listed for sale | $264,900$185/sqft |
Source: | ||
| 5/25/2025 | Pending sale | $264,900$185/sqft |
Source: | ||
| 4/27/2025 | Price change | $264,900-1.5%$185/sqft |
Source: | ||
Public tax history
| Year | Property taxes | Tax assessment |
|---|---|---|
| 2024 | $1,074 -7.4% | $200,900 +13.9% |
| 2023 | $1,159 +35.2% | $176,400 |
| 2022 | $857 +0.7% | $176,400 +22.5% |
Find assessor info on the county website
Neighborhood: 46126
Nearby schools
GreatSchools rating
- 6/10Triton Central Middle SchoolGrades: 5-8Distance: 1.4 mi
- 8/10Triton Central High SchoolGrades: 9-12Distance: 1.5 mi
- 6/10Triton Central Elementary SchoolGrades: PK-4Distance: 1.6 mi
Schools provided by the listing agent
- Elementary: Triton Elementary School
- High: Triton Jr-Sr High School
Source: MIBOR as distributed by MLS GRID. This data may not be complete. We recommend contacting the local school district to confirm school assignments for this home.
Get a cash offer in 3 minutes
Find out how much your home could sell for in as little as 3 minutes with a no-obligation cash offer.
Estimated market value$269,200
Get a cash offer in 3 minutes
Find out how much your home could sell for in as little as 3 minutes with a no-obligation cash offer.
Estimated market value
$269,200
