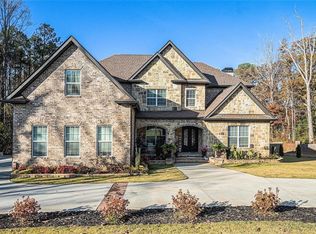Closed
$948,000
5195 Hamby Rd E, Acworth, GA 30102
6beds
7,041sqft
Single Family Residence
Built in 2021
1.5 Acres Lot
$958,000 Zestimate®
$135/sqft
$4,950 Estimated rent
Home value
$958,000
$891,000 - $1.03M
$4,950/mo
Zestimate® history
Loading...
Owner options
Explore your selling options
What's special
This stunning Craftsman-style home combines elegance, functionality, and comfort, making it perfect for families or individuals who value quality craftsmanship and luxurious living. A dedicated workspace for productivity. Spacious, light-filled rooms with ample walking closet space. Multiple bathrooms, including a luxurious master suite with modern finishes. Includes a kitchen, dining area, and den, ideal for entertaining or family gatherings in the Finished Basement. Porch, patio, deck, and a charming gazebo for relaxation and outdoor entertaining. 3 car garage and plenty of driveway space. The home's exceptional craftsmanship and versatile spaces cater to various lifestyles, while its prime location offers access to top schools, shopping, and recreational activities. This custom home is not just a house-it's a place to create lasting memories.
Zillow last checked: 8 hours ago
Listing updated: February 13, 2025 at 01:00pm
Listed by:
NB Group RE Team 404-843-2500,
BHGRE Metro Brokers,
Odalys Nunez 404-843-2500,
BHGRE Metro Brokers
Bought with:
Monica Aristizabal, 287800
Virtual Properties Realty.com
Source: GAMLS,MLS#: 10435055
Facts & features
Interior
Bedrooms & bathrooms
- Bedrooms: 6
- Bathrooms: 6
- Full bathrooms: 5
- 1/2 bathrooms: 1
- Main level bathrooms: 1
- Main level bedrooms: 1
Dining room
- Features: Separate Room
Kitchen
- Features: Kitchen Island, Pantry, Second Kitchen, Solid Surface Counters
Heating
- Forced Air, Other
Cooling
- Ceiling Fan(s), Central Air
Appliances
- Included: Dishwasher, Disposal, Microwave
- Laundry: Other
Features
- Double Vanity, Tray Ceiling(s), Walk-In Closet(s), Other
- Flooring: Other, Carpet, Tile
- Basement: Finished,Interior Entry,Exterior Entry,Full,Bath Finished
- Number of fireplaces: 1
- Fireplace features: Family Room, Living Room, Other
- Common walls with other units/homes: No One Above,No One Below
Interior area
- Total structure area: 7,041
- Total interior livable area: 7,041 sqft
- Finished area above ground: 4,520
- Finished area below ground: 2,521
Property
Parking
- Parking features: Garage
- Has garage: Yes
Features
- Levels: Two
- Stories: 2
- Patio & porch: Patio, Porch
- Exterior features: Other
- Fencing: Back Yard
- Has view: Yes
- View description: City
- Body of water: None
Lot
- Size: 1.50 Acres
- Features: Other
- Residential vegetation: Partially Wooded
Details
- Additional structures: Gazebo, Other
- Parcel number: 21N12F 009
Construction
Type & style
- Home type: SingleFamily
- Architectural style: Brick 4 Side,Other,Traditional
- Property subtype: Single Family Residence
Materials
- Brick, Concrete, Other
- Foundation: Block
- Roof: Composition
Condition
- Resale
- New construction: No
- Year built: 2021
Utilities & green energy
- Sewer: Septic Tank
- Water: Public
- Utilities for property: Underground Utilities, Water Available
Community & neighborhood
Community
- Community features: None
Location
- Region: Acworth
- Subdivision: None
Other
Other facts
- Listing agreement: Exclusive Right To Sell
Price history
| Date | Event | Price |
|---|---|---|
| 2/13/2025 | Sold | $948,000-17.6%$135/sqft |
Source: | ||
| 1/21/2025 | Pending sale | $1,150,000$163/sqft |
Source: | ||
| 1/6/2025 | Listed for sale | $1,150,000$163/sqft |
Source: | ||
Public tax history
Tax history is unavailable.
Neighborhood: 30102
Nearby schools
GreatSchools rating
- 5/10Clark Creek Elementary SchoolGrades: PK-5Distance: 2.6 mi
- 7/10E.T. Booth Middle SchoolGrades: 6-8Distance: 3.4 mi
- 8/10Etowah High SchoolGrades: 9-12Distance: 3.3 mi
Schools provided by the listing agent
- Elementary: Clark Creek
- Middle: Booth
- High: Etowah
Source: GAMLS. This data may not be complete. We recommend contacting the local school district to confirm school assignments for this home.
Get a cash offer in 3 minutes
Find out how much your home could sell for in as little as 3 minutes with a no-obligation cash offer.
Estimated market value
$958,000
Get a cash offer in 3 minutes
Find out how much your home could sell for in as little as 3 minutes with a no-obligation cash offer.
Estimated market value
$958,000
