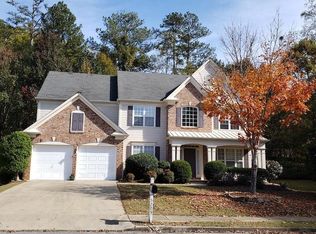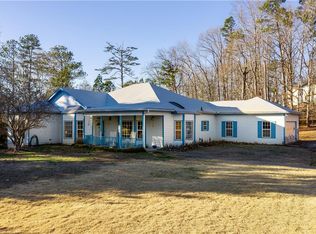Closed
$1,095,000
5194 W Price Rd, Suwanee, GA 30024
5beds
3,839sqft
Single Family Residence, Residential
Built in 2024
0.8 Acres Lot
$1,057,600 Zestimate®
$285/sqft
$4,127 Estimated rent
Home value
$1,057,600
$973,000 - $1.15M
$4,127/mo
Zestimate® history
Loading...
Owner options
Explore your selling options
What's special
"Back on the market, no fault of sellers" Brand new 5 Bedrooms 4 Baths single family home situated on a 0.8-acre lot, this 3839-square-feet home offers ample space and a wealth of amenities for comfortable family living. Rest easy in the oversized master bedroom, complete with ample space for a sitting area. With 5 bedrooms and a home office space, there's plenty of room for family and guests. Each bedroom is thoughtfully designed for comfort and relaxation. This open kitchen boasts an expansive layout, offering ample room for meal preparation, cooking, and even gathering with family and friends. Whether you're a seasoned chef or just love to whip up family favorites, you'll appreciate the counter space and storage options. Unwind in style, and enjoy the tranquil views of your backyard, also it is perfect to entertain your friends and family on the back porch that has a beautiful fireplace. this home is within the city limits of Suwanee, ensuring access to top-rated schools, shopping, and dining. fenced-in front yard & backyard for safety and privacy. Embrace the tranquility of Suwanee's lush landscape while enjoying all the modern comforts and amenities this remarkable home offers. Don't miss the opportunity to make this unique property your own!
Zillow last checked: 8 hours ago
Listing updated: December 13, 2024 at 11:02am
Listing Provided by:
Carlos Cardona,
Concasa Realty
Bought with:
SCOTT KIM, 334179
TBRE, Inc.
Source: FMLS GA,MLS#: 7436687
Facts & features
Interior
Bedrooms & bathrooms
- Bedrooms: 5
- Bathrooms: 4
- Full bathrooms: 4
- Main level bathrooms: 1
- Main level bedrooms: 1
Primary bedroom
- Features: Oversized Master
- Level: Oversized Master
Bedroom
- Features: Oversized Master
Primary bathroom
- Features: Double Vanity, Soaking Tub, Separate Tub/Shower
Dining room
- Features: Separate Dining Room, Open Concept
Kitchen
- Features: Breakfast Bar, Cabinets White, Solid Surface Counters, Stone Counters, Kitchen Island, Pantry Walk-In
Heating
- Central, Electric, Forced Air
Cooling
- Ceiling Fan(s), Central Air
Appliances
- Included: Dishwasher, Double Oven, Refrigerator, Microwave, Range Hood, Gas Range, Gas Water Heater
- Laundry: Laundry Room, Upper Level
Features
- High Ceilings 10 ft Main, Tray Ceiling(s), Vaulted Ceiling(s), Beamed Ceilings, Walk-In Closet(s)
- Flooring: Carpet, Ceramic Tile, Laminate
- Windows: Insulated Windows
- Basement: None
- Number of fireplaces: 2
- Fireplace features: Brick, Living Room, Outside, Electric
- Common walls with other units/homes: No Common Walls
Interior area
- Total structure area: 3,839
- Total interior livable area: 3,839 sqft
- Finished area above ground: 3,839
Property
Parking
- Total spaces: 3
- Parking features: Attached, Garage Door Opener, Driveway, Garage
- Attached garage spaces: 3
- Has uncovered spaces: Yes
Accessibility
- Accessibility features: Accessible Entrance
Features
- Levels: Two
- Stories: 2
- Patio & porch: Patio, Rear Porch
- Exterior features: Private Yard, Garden
- Pool features: None
- Spa features: None
- Fencing: Back Yard,Fenced,Front Yard,Wood
- Has view: Yes
- View description: Rural
- Waterfront features: None
- Body of water: None
Lot
- Size: 0.80 Acres
- Features: Back Yard, Level, Front Yard
Details
- Additional structures: None
- Parcel number: R7287 411
- Other equipment: Irrigation Equipment
- Horse amenities: None
Construction
Type & style
- Home type: SingleFamily
- Architectural style: Traditional
- Property subtype: Single Family Residence, Residential
Materials
- Brick 4 Sides, Concrete, Frame
- Foundation: Concrete Perimeter, Slab
- Roof: Composition,Shingle
Condition
- New Construction
- New construction: Yes
- Year built: 2024
Details
- Warranty included: Yes
Utilities & green energy
- Electric: 110 Volts
- Sewer: Septic Tank
- Water: Public
- Utilities for property: Cable Available, Electricity Available, Natural Gas Available, Phone Available, Sewer Available, Water Available
Green energy
- Energy efficient items: HVAC
- Energy generation: None
Community & neighborhood
Security
- Security features: Smoke Detector(s)
Community
- Community features: None
Location
- Region: Suwanee
- Subdivision: None
Other
Other facts
- Listing terms: Cash,Conventional,FHA,VA Loan
- Road surface type: Asphalt
Price history
| Date | Event | Price |
|---|---|---|
| 12/12/2024 | Sold | $1,095,000-8.4%$285/sqft |
Source: | ||
| 10/30/2024 | Pending sale | $1,195,000$311/sqft |
Source: | ||
| 9/30/2024 | Listed for sale | $1,195,000$311/sqft |
Source: | ||
| 8/22/2024 | Pending sale | $1,195,000$311/sqft |
Source: | ||
| 8/10/2024 | Listed for sale | $1,195,000$311/sqft |
Source: | ||
Public tax history
Tax history is unavailable.
Neighborhood: 30024
Nearby schools
GreatSchools rating
- 8/10Riverside Elementary SchoolGrades: PK-5Distance: 1.1 mi
- 8/10North Gwinnett Middle SchoolGrades: 6-8Distance: 1.2 mi
- 10/10North Gwinnett High SchoolGrades: 9-12Distance: 0.5 mi
Schools provided by the listing agent
- Elementary: Riverside - Gwinnett
- Middle: North Gwinnett
- High: North Gwinnett
Source: FMLS GA. This data may not be complete. We recommend contacting the local school district to confirm school assignments for this home.
Get a cash offer in 3 minutes
Find out how much your home could sell for in as little as 3 minutes with a no-obligation cash offer.
Estimated market value
$1,057,600
Get a cash offer in 3 minutes
Find out how much your home could sell for in as little as 3 minutes with a no-obligation cash offer.
Estimated market value
$1,057,600

