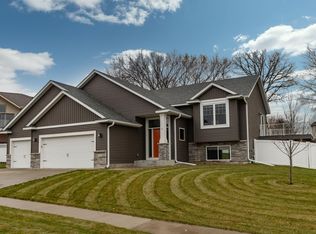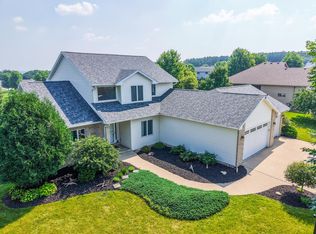This property is off market, which means it's not currently listed for sale or rent on Zillow. This may be different from what's available on other websites or public sources.
Off market
Street View
Zestimate®
$633,400
5193 Southern Ridge Ln SW, Rochester, MN 55902
3beds
2baths
1,863sqft
SingleFamily
Built in 2006
0.35 Acres Lot
$633,400 Zestimate®
$340/sqft
$2,341 Estimated rent
Home value
$633,400
$602,000 - $665,000
$2,341/mo
Zestimate® history
Loading...
Owner options
Explore your selling options
What's special
Facts & features
Interior
Bedrooms & bathrooms
- Bedrooms: 3
- Bathrooms: 2.5
Heating
- Forced air
Cooling
- Central
Features
- Basement: Finished
- Has fireplace: Yes
- Fireplace features: wood stove
Interior area
- Total interior livable area: 1,863 sqft
Property
Parking
- Parking features: Garage - Attached
Features
- Exterior features: Other, Brick, Metal
Lot
- Size: 0.35 Acres
Details
- Parcel number: 643522065760
Construction
Type & style
- Home type: SingleFamily
Materials
- Wood
- Foundation: Concrete Block
- Roof: Asphalt
Condition
- Year built: 2006
Community & neighborhood
Location
- Region: Rochester
Price history
| Date | Event | Price |
|---|---|---|
| 5/20/2022 | Sold | $595,000-5.6%$319/sqft |
Source: | ||
| 4/29/2022 | Pending sale | $630,000$338/sqft |
Source: | ||
| 4/6/2022 | Price change | $630,000-2.3%$338/sqft |
Source: | ||
| 3/21/2022 | Price change | $645,000-0.8%$346/sqft |
Source: | ||
| 10/28/2021 | Listed for sale | $650,000+1081.8%$349/sqft |
Source: | ||
Public tax history
Tax history is unavailable.
Find assessor info on the county website
Neighborhood: 55902
Nearby schools
GreatSchools rating
- 7/10Bamber Valley Elementary SchoolGrades: PK-5Distance: 3.4 mi
- 4/10Willow Creek Middle SchoolGrades: 6-8Distance: 3.2 mi
- 9/10Mayo Senior High SchoolGrades: 8-12Distance: 4.2 mi
Get a cash offer in 3 minutes
Find out how much your home could sell for in as little as 3 minutes with a no-obligation cash offer.
Estimated market value
$633,400

