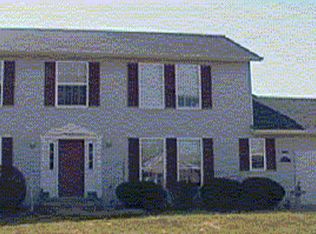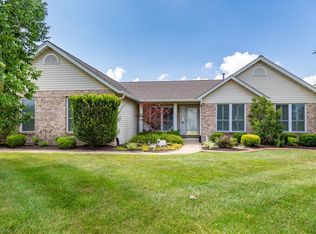Closed
Listing Provided by:
Jeff S Garner 636-573-1200,
Garner Realty & Development, Inc.
Bought with: Keller Williams Chesterfield
Price Unknown
5193 Rosemount Dr, Weldon Spring, MO 63304
4beds
17,500sqft
Single Family Residence
Built in 1993
0.72 Acres Lot
$834,000 Zestimate®
$--/sqft
$4,280 Estimated rent
Home value
$834,000
$717,000 - $976,000
$4,280/mo
Zestimate® history
Loading...
Owner options
Explore your selling options
What's special
Welcome to your dream home in Weldon Springs! As you step inside you are greeted by a spacious and light-filled living area with fresh paint, featuring soaring ceilings and large windows. The open-concept layout seamlessly connects the living room to the kitchen, which is equipped with a large center island with breakfast bar seating, and ample cabinet space. The master suite offers a serene sanctuary complete with ensuite bathroom with dual vanities, a luxurious soaking tub, and a separate shower. Three additional bedrooms provide plenty of space for guests, children, or a home office, while the finished basement offers additional living space that can be customized to suit your lifestyle needs. Outside, paradise awaits in your own backyard oasis. Spend warm summer days lounging by the sparkling pool. Conveniently located in the highly sought-after Weldon Springs, this home offers easy access to shopping, parks, and top-rated schools. Don't miss out on this gem, come see today!
Zillow last checked: 8 hours ago
Listing updated: April 28, 2025 at 04:45pm
Listing Provided by:
Jeff S Garner 636-573-1200,
Garner Realty & Development, Inc.
Bought with:
Dawn R Krause, 2001030412
Keller Williams Chesterfield
Source: MARIS,MLS#: 24008560 Originating MLS: St. Charles County Association of REALTORS
Originating MLS: St. Charles County Association of REALTORS
Facts & features
Interior
Bedrooms & bathrooms
- Bedrooms: 4
- Bathrooms: 4
- Full bathrooms: 3
- 1/2 bathrooms: 1
- Main level bathrooms: 3
- Main level bedrooms: 3
Heating
- Natural Gas, Forced Air
Cooling
- Ceiling Fan(s), Central Air, Electric
Appliances
- Included: Double Oven, Electric Cooktop, Refrigerator, Oven, Gas Water Heater
- Laundry: Main Level
Features
- Kitchen Island, Eat-in Kitchen, Double Vanity, Tub, Kitchen/Dining Room Combo, Separate Dining, Open Floorplan, Vaulted Ceiling(s)
- Flooring: Carpet, Hardwood
- Windows: Window Treatments
- Basement: Full,Partially Finished,Sleeping Area,Walk-Out Access
- Number of fireplaces: 2
- Fireplace features: Basement, Living Room
Interior area
- Total structure area: 17,500
- Total interior livable area: 17,500 sqft
- Finished area above ground: 2,781
- Finished area below ground: 14,719
Property
Parking
- Total spaces: 2
- Parking features: Attached, Garage
- Attached garage spaces: 2
Features
- Levels: One
- Has private pool: Yes
- Pool features: Private, In Ground
Lot
- Size: 0.72 Acres
- Dimensions: 125*250
- Features: On Golf Course
Details
- Parcel number: 3121B6905000292.0000000
- Special conditions: Standard
Construction
Type & style
- Home type: SingleFamily
- Architectural style: Ranch
- Property subtype: Single Family Residence
Materials
- Stone Veneer, Brick Veneer, Vinyl Siding
Condition
- Updated/Remodeled
- New construction: No
- Year built: 1993
Utilities & green energy
- Sewer: Public Sewer
- Water: Public
- Utilities for property: Natural Gas Available
Community & neighborhood
Location
- Region: Weldon Spring
- Subdivision: Highlands #1
HOA & financial
HOA
- HOA fee: $121 annually
Other
Other facts
- Listing terms: Cash,Conventional,FHA,VA Loan
- Ownership: Private
Price history
| Date | Event | Price |
|---|---|---|
| 3/8/2024 | Sold | -- |
Source: | ||
| 2/18/2024 | Pending sale | $699,900$40/sqft |
Source: | ||
| 2/14/2024 | Listed for sale | $699,900+45.8%$40/sqft |
Source: | ||
| 5/15/2018 | Sold | -- |
Source: | ||
| 4/10/2018 | Pending sale | $479,900$27/sqft |
Source: Coldwell Banker Gundaker - Town & Country #18021658 Report a problem | ||
Public tax history
| Year | Property taxes | Tax assessment |
|---|---|---|
| 2025 | -- | $126,534 +13.9% |
| 2024 | $6,616 +0% | $111,116 |
| 2023 | $6,613 +5.3% | $111,116 +13.4% |
Find assessor info on the county website
Neighborhood: 63304
Nearby schools
GreatSchools rating
- 10/10Independence Elementary SchoolGrades: K-5Distance: 1.6 mi
- 8/10Bryan Middle SchoolGrades: 6-8Distance: 1.5 mi
- 10/10Francis Howell High SchoolGrades: 9-12Distance: 4.3 mi
Schools provided by the listing agent
- Elementary: Independence Elem.
- Middle: Bryan Middle
- High: Francis Howell High
Source: MARIS. This data may not be complete. We recommend contacting the local school district to confirm school assignments for this home.
Get a cash offer in 3 minutes
Find out how much your home could sell for in as little as 3 minutes with a no-obligation cash offer.
Estimated market value$834,000
Get a cash offer in 3 minutes
Find out how much your home could sell for in as little as 3 minutes with a no-obligation cash offer.
Estimated market value
$834,000

