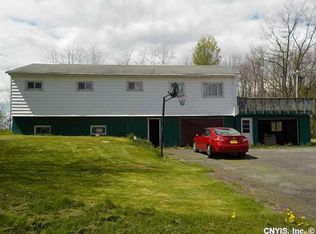BUILT WITH EXPERTISE BY A CONTRACTOR WHO WILL STAND BY HIS WORK AND READY FOR A FAMILY TO MOVE RIGHT IN!!! THIS RANCH WITH 3 BEDROOMS AND 2 BATH HOME HAS UNBELIEVABLE EXTRAS THAT MOST HOME BUILDERS DO NOT ADD IN. NATURAL DRAINAGE TO REASSURE A DRY BASEMENT (so no sump pump necessary) ON 2 ACRES OF LAND. CLOSE TO TURNING STONE, NEW YORK STATE THRUWAY EXIT AND V.V.S. SCHOOLS.
This property is off market, which means it's not currently listed for sale or rent on Zillow. This may be different from what's available on other websites or public sources.

