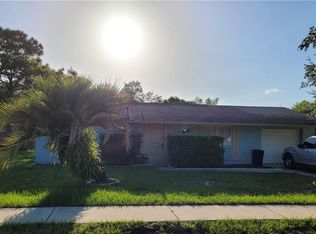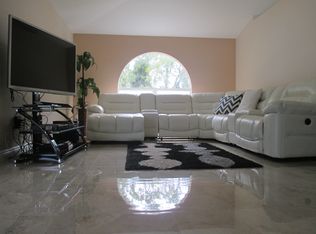Sold for $230,000
$230,000
5193 Higate Rd, Spring Hill, FL 34609
3beds
1,685sqft
Single Family Residence
Built in 1980
0.28 Acres Lot
$302,900 Zestimate®
$136/sqft
$1,831 Estimated rent
Home value
$302,900
$288,000 - $318,000
$1,831/mo
Zestimate® history
Loading...
Owner options
Explore your selling options
What's special
ACTIVE UNDER CONTRACT - ACCEPTING BACK UP OFFERS Incredible Opportunity in Spring Hill! Don't miss this amazing opportunity to own a 3-bedrooms, 2-bathrooms, 2-car garage home in the 34609 zip code! With over 1,600 square feet of living space and nearly 2,500 square feet under roof, this home is a great find. Just add a few finishing touches, and you'll have instant equity. Many updates have already been completed for you: new interior and exterior paint, new interior doors, new electrical outlets and switches, newer kitchen appliances, and a recently updated kitchen. The oversized property features a yard with a privacy fence. According to county records, the AC system was updated in 2017. Priced to sell at just $139 per square foot, this property will need flooring, a new roof, and an electric panel upgrade. This is a cash-only sale. Act fast and make this your dream home!
Zillow last checked: 8 hours ago
Listing updated: November 15, 2024 at 08:18pm
Listed by:
Laura Varner,
REMAX Alliance Group
Bought with:
Brittany A McGuire, 3421997
Peoples Trust Realty Inc
Source: HCMLS,MLS#: 2239293
Facts & features
Interior
Bedrooms & bathrooms
- Bedrooms: 3
- Bathrooms: 2
- Full bathrooms: 2
Primary bedroom
- Area: 236.34
- Dimensions: 11.7x20.2
Bedroom 2
- Area: 147.56
- Dimensions: 11.9x12.4
Bedroom 3
- Area: 107
- Dimensions: 10.7x10
Dining room
- Area: 136.8
- Dimensions: 11.4x12
Family room
- Area: 243.75
- Dimensions: 19.5x12.5
Kitchen
- Area: 97.94
- Dimensions: 8.3x11.8
Living room
- Area: 260.58
- Dimensions: 12.9x20.2
Heating
- Central, Electric
Cooling
- Central Air, Electric
Appliances
- Included: Dishwasher, Electric Oven, Refrigerator
Features
- Split Plan
- Flooring: Other
- Has fireplace: No
Interior area
- Total structure area: 1,685
- Total interior livable area: 1,685 sqft
Property
Parking
- Total spaces: 2
- Parking features: Attached
- Attached garage spaces: 2
Features
- Stories: 1
- Fencing: Privacy
Lot
- Size: 0.28 Acres
Details
- Parcel number: R3232317518117990060
- Zoning: PDP
- Zoning description: Planned Development Project
Construction
Type & style
- Home type: SingleFamily
- Architectural style: Ranch
- Property subtype: Single Family Residence
Materials
- Block, Concrete, Stucco
- Roof: Shingle
Condition
- New construction: No
- Year built: 1980
Utilities & green energy
- Sewer: Public Sewer
- Water: Public
- Utilities for property: Cable Available
Community & neighborhood
Location
- Region: Spring Hill
- Subdivision: Spring Hill Unit 18 1st Rep
Other
Other facts
- Listing terms: Cash
- Road surface type: Paved
Price history
| Date | Event | Price |
|---|---|---|
| 9/27/2025 | Listing removed | $309,900$184/sqft |
Source: | ||
| 9/9/2025 | Price change | $309,900-3.1%$184/sqft |
Source: | ||
| 6/17/2025 | Price change | $319,900-3.1%$190/sqft |
Source: | ||
| 4/24/2025 | Listed for sale | $330,000+43.5%$196/sqft |
Source: | ||
| 8/1/2024 | Sold | $230,000-2.1%$136/sqft |
Source: | ||
Public tax history
| Year | Property taxes | Tax assessment |
|---|---|---|
| 2024 | $1,207 +5.2% | $74,712 +3% |
| 2023 | $1,147 +7% | $72,536 +3% |
| 2022 | $1,073 0% | $70,423 +3% |
Find assessor info on the county website
Neighborhood: 34609
Nearby schools
GreatSchools rating
- 5/10Spring Hill Elementary SchoolGrades: PK-5Distance: 0.7 mi
- 6/10West Hernando Middle SchoolGrades: 6-8Distance: 4.5 mi
- 2/10Central High SchoolGrades: 9-12Distance: 4.3 mi
Schools provided by the listing agent
- Elementary: Spring Hill
- Middle: Powell
- High: Springstead
Source: HCMLS. This data may not be complete. We recommend contacting the local school district to confirm school assignments for this home.
Get a cash offer in 3 minutes
Find out how much your home could sell for in as little as 3 minutes with a no-obligation cash offer.
Estimated market value$302,900
Get a cash offer in 3 minutes
Find out how much your home could sell for in as little as 3 minutes with a no-obligation cash offer.
Estimated market value
$302,900

