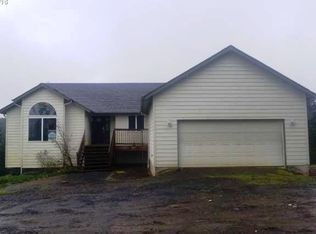Sold
$955,000
51920 NW South Rd, Gaston, OR 97119
5beds
5,463sqft
Residential, Single Family Residence
Built in 1983
5.64 Acres Lot
$937,400 Zestimate®
$175/sqft
$5,897 Estimated rent
Home value
$937,400
$834,000 - $1.05M
$5,897/mo
Zestimate® history
Loading...
Owner options
Explore your selling options
What's special
Two lots totaling 5.64 acers -Country living with goregous views. Lovely private home with stellar layout. 40 x 40 workshop with two RV bays and 220. Bamboo floors throughout main floor, gourmet kitchen with tile floor, granite slab, custom cabinets and ss appliances. Primary suite on main with access to deck. Large bonus room with bar and natural cooling wine cellar. Two large decks with lovely views of the valley and hills - gorgeous sunsets!, oversized 3 car garage. Fruit trees. Additional kitchen on lower level. Zipley now available in this neighborhood.
Zillow last checked: 8 hours ago
Listing updated: February 17, 2025 at 02:04am
Listed by:
Megan Jumago-Simpson 503-804-4049,
Keller Williams Realty Professionals,
Kelly Sandstrom 503-381-2864,
Keller Williams Realty Professionals
Bought with:
Cheryl Hilbert, 960600046
Keller Williams Sunset Corridor
Source: RMLS (OR),MLS#: 24359672
Facts & features
Interior
Bedrooms & bathrooms
- Bedrooms: 5
- Bathrooms: 4
- Full bathrooms: 3
- Partial bathrooms: 1
- Main level bathrooms: 3
Primary bedroom
- Features: Sliding Doors, Bathtub, Walkin Closet
- Level: Main
- Area: 345
- Dimensions: 23 x 15
Bedroom 2
- Features: Closet, Wallto Wall Carpet
- Level: Main
- Area: 156
- Dimensions: 13 x 12
Bedroom 3
- Features: Closet, Wallto Wall Carpet
- Level: Main
- Area: 156
- Dimensions: 13 x 12
Bedroom 4
- Features: Builtin Features
- Level: Lower
- Area: 225
- Dimensions: 15 x 15
Bedroom 5
- Features: Closet, Wallto Wall Carpet
- Level: Lower
- Area: 221
- Dimensions: 17 x 13
Dining room
- Features: Formal, Sliding Doors, Bamboo Floor
- Level: Main
- Area: 204
- Dimensions: 17 x 12
Family room
- Features: Fireplace, Bamboo Floor
- Level: Main
- Area: 320
- Dimensions: 20 x 16
Kitchen
- Features: Eating Area, Granite, Tile Floor
- Level: Main
- Area: 204
- Width: 12
Living room
- Features: Formal, Bamboo Floor
- Level: Main
- Area: 621
- Dimensions: 27 x 23
Heating
- Forced Air, Fireplace(s)
Cooling
- Heat Pump
Appliances
- Included: Dishwasher, Disposal, Down Draft, Free-Standing Range, Free-Standing Refrigerator, Plumbed For Ice Maker, Stainless Steel Appliance(s), Washer/Dryer, Electric Water Heater, Tankless Water Heater
- Laundry: Laundry Room
Features
- Ceiling Fan(s), Central Vacuum, Granite, Built-in Features, Closet, Formal, Eat-in Kitchen, Bathtub, Walk-In Closet(s), Tile
- Flooring: Bamboo, Tile, Wall to Wall Carpet
- Doors: Sliding Doors
- Windows: Aluminum Frames
- Basement: Crawl Space
- Number of fireplaces: 1
- Fireplace features: Propane
Interior area
- Total structure area: 5,463
- Total interior livable area: 5,463 sqft
Property
Parking
- Total spaces: 3
- Parking features: Driveway, RV Access/Parking, RV Boat Storage, Garage Door Opener, Attached, Extra Deep Garage
- Attached garage spaces: 3
- Has uncovered spaces: Yes
Accessibility
- Accessibility features: Accessible Entrance, Caregiver Quarters, Garage On Main, Main Floor Bedroom Bath, Natural Lighting, Parking, Accessibility
Features
- Stories: 2
- Patio & porch: Covered Deck, Covered Patio, Deck, Porch
- Exterior features: Garden, Yard
- Has view: Yes
- View description: Territorial
Lot
- Size: 5.64 Acres
- Features: Corner Lot, Gentle Sloping, Sprinkler, Acres 5 to 7
Details
- Additional structures: Barn, Gazebo, RVParking, RVBoatStorage, ToolShed
- Parcel number: 10286
- Zoning: EF-80
Construction
Type & style
- Home type: SingleFamily
- Architectural style: Daylight Ranch
- Property subtype: Residential, Single Family Residence
Materials
- Cement Siding
- Roof: Tile
Condition
- Resale
- New construction: No
- Year built: 1983
Utilities & green energy
- Sewer: Septic Tank
- Water: Well
Community & neighborhood
Location
- Region: Gaston
Other
Other facts
- Listing terms: Cash,Conventional
- Road surface type: Gravel
Price history
| Date | Event | Price |
|---|---|---|
| 2/10/2025 | Sold | $955,000-2.6%$175/sqft |
Source: | ||
| 1/16/2025 | Pending sale | $980,000$179/sqft |
Source: | ||
| 11/22/2024 | Price change | $980,000-6.7%$179/sqft |
Source: | ||
| 10/2/2024 | Listed for sale | $1,050,000+28.8%$192/sqft |
Source: | ||
| 2/14/2020 | Sold | $815,000-4.1%$149/sqft |
Source: | ||
Public tax history
| Year | Property taxes | Tax assessment |
|---|---|---|
| 2024 | $6,396 +5.6% | $501,145 +3% |
| 2023 | $6,059 +107902.3% | $486,665 +92775% |
| 2022 | $6 +2.2% | $524 +2.9% |
Find assessor info on the county website
Neighborhood: 97119
Nearby schools
GreatSchools rating
- 3/10Yamhill Carlton Intermediate SchoolGrades: 4-8Distance: 6.4 mi
- 4/10Yamhill Carlton High SchoolGrades: 9-12Distance: 6.3 mi
- 7/10Yamhill Carlton Elementary SchoolGrades: K-3Distance: 10 mi
Schools provided by the listing agent
- Elementary: Gaston
- Middle: Gaston
- High: Gaston
Source: RMLS (OR). This data may not be complete. We recommend contacting the local school district to confirm school assignments for this home.
Get a cash offer in 3 minutes
Find out how much your home could sell for in as little as 3 minutes with a no-obligation cash offer.
Estimated market value$937,400
Get a cash offer in 3 minutes
Find out how much your home could sell for in as little as 3 minutes with a no-obligation cash offer.
Estimated market value
$937,400
