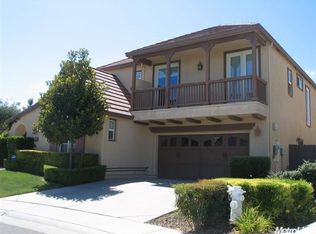Closed
$820,000
5192 Quick Ct, Elk Grove, CA 95757
5beds
2,713sqft
Single Family Residence
Built in 2003
0.28 Acres Lot
$805,000 Zestimate®
$302/sqft
$3,443 Estimated rent
Home value
$805,000
$725,000 - $894,000
$3,443/mo
Zestimate® history
Loading...
Owner options
Explore your selling options
What's special
Nestled at the end of a tranquil cul-de-sac in the desirable Elk Grove neighborhood, this stunning single-story former model home boasts 5 bedrooms and 3.5 baths, offering a blend of luxury and comfort. The expansive layout includes guest quarters with a private entrance, ideal for visitors or multigenerational living. The chef's kitchen features a built-in refrigerator, new appliances, and a spacious layout perfect for entertaining. The interior is adorned with elegant hardwood floors, crown molding, wainscoting, and tray ceilings, adding a touch of sophistication to every room. Enjoy year-round comfort with a new HVAC system, an oversized AC unit, leased solar panels, and a new water softener. The primary suite features a spacious walk-in closet and direct access to the beautifully landscaped backyard, complete with a covered patio perfect for outdoor dining and relaxation. This home is a true gem, combining style, comfort, and convenience in a prime Elk Grove location. Don't miss the opportunity to make this exquisite property your own!
Zillow last checked: 8 hours ago
Listing updated: August 29, 2024 at 11:23am
Listed by:
Tabitha Rostami DRE #02185029 916-848-6883,
Prime Real Estate
Bought with:
Waheed Rehman, DRE #02076264
Metropolitan Real Estate & Development
Source: MetroList Services of CA,MLS#: 224060504Originating MLS: MetroList Services, Inc.
Facts & features
Interior
Bedrooms & bathrooms
- Bedrooms: 5
- Bathrooms: 4
- Full bathrooms: 3
- Partial bathrooms: 1
Primary bedroom
- Features: Walk-In Closet, Outside Access
Primary bathroom
- Features: Shower Stall(s), Double Vanity, Sunken Tub, Walk-In Closet(s)
Dining room
- Features: Formal Room
Kitchen
- Features: Breakfast Area, Pantry Closet, Granite Counters, Island w/Sink
Heating
- Central
Cooling
- Ceiling Fan(s), Central Air
Appliances
- Included: Built-In Electric Oven, Gas Cooktop, Built-In Refrigerator, Range Hood, Trash Compactor, Dishwasher, Disposal, Microwave, Plumbed For Ice Maker, Self Cleaning Oven
- Laundry: Cabinets, Inside Room
Features
- Flooring: Tile, Wood
- Number of fireplaces: 1
- Fireplace features: Family Room
Interior area
- Total interior livable area: 2,713 sqft
Property
Parking
- Total spaces: 2
- Parking features: Attached
- Attached garage spaces: 2
Features
- Stories: 1
- Fencing: Back Yard
Lot
- Size: 0.28 Acres
- Features: Cul-De-Sac, Curb(s)/Gutter(s), Landscape Back, Landscape Front
Details
- Parcel number: 13215700040000
- Zoning description: RD-5
- Special conditions: Standard
- Other equipment: Water Cond Equipment Owned
Construction
Type & style
- Home type: SingleFamily
- Architectural style: Mediterranean
- Property subtype: Single Family Residence
Materials
- Stucco, Frame, Wood
- Foundation: Slab
- Roof: Tile
Condition
- Year built: 2003
Details
- Builder name: Christopherson Homes
Utilities & green energy
- Sewer: In & Connected, Public Sewer
- Water: Public
- Utilities for property: Cable Available, Public, Solar, Internet Available, Natural Gas Available
Green energy
- Energy generation: Solar
Community & neighborhood
Location
- Region: Elk Grove
Price history
| Date | Event | Price |
|---|---|---|
| 8/28/2024 | Sold | $820,000$302/sqft |
Source: MetroList Services of CA #224060504 | ||
| 8/2/2024 | Pending sale | $820,000$302/sqft |
Source: MetroList Services of CA #224060504 | ||
| 7/23/2024 | Listed for sale | $820,000$302/sqft |
Source: MetroList Services of CA #224060504 | ||
| 7/11/2024 | Listing removed | -- |
Source: MetroList Services of CA #224060504 | ||
| 6/28/2024 | Price change | $820,000-3.5%$302/sqft |
Source: MetroList Services of CA #224060504 | ||
Public tax history
| Year | Property taxes | Tax assessment |
|---|---|---|
| 2025 | -- | $820,000 +97.6% |
| 2024 | $6,481 +2.3% | $415,072 +2% |
| 2023 | $6,333 +1.6% | $406,934 +2% |
Find assessor info on the county website
Neighborhood: 95757
Nearby schools
GreatSchools rating
- 9/10Franklin Elementary SchoolGrades: K-6Distance: 0.4 mi
- 6/10Toby Johnson Middle SchoolGrades: 7-8Distance: 1 mi
- 9/10Franklin High SchoolGrades: 9-12Distance: 1.2 mi
Get a cash offer in 3 minutes
Find out how much your home could sell for in as little as 3 minutes with a no-obligation cash offer.
Estimated market value
$805,000
Get a cash offer in 3 minutes
Find out how much your home could sell for in as little as 3 minutes with a no-obligation cash offer.
Estimated market value
$805,000
