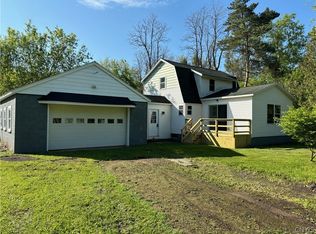Closed
$417,000
5192 Corporal Welch Rd, Syracuse, NY 13215
3beds
1,785sqft
Single Family Residence
Built in 2008
1.63 Acres Lot
$436,500 Zestimate®
$234/sqft
$2,512 Estimated rent
Home value
$436,500
$406,000 - $471,000
$2,512/mo
Zestimate® history
Loading...
Owner options
Explore your selling options
What's special
SERENE RANCH IN MARCELLUS SCHOOLS ON 1.63 PRIVATE ACRES AWAITS! Tucked away on a peaceful lot, this beautifully maintained home offers the perfect blend of space, comfort & seclusion. Arrive via a double-wide driveway or through the oversized 2-car garage (24’x28’) & step into an inviting open-concept layout ideal for entertaining. The kitchen/dining combo features a massive island with breakfast bar, ample cabinetry, outlets & stylish lighting—all flowing effortlessly into a bright family room with cozy gas fireplace & windows that bathe the space in natural light. A tucked-away workspace & 1st floor laundry offer everyday convenience right where you need it. Need a quieter retreat? A separate living room with large picture window offers the perfect spot to unwind. Just off the living room, find two bedrooms, a full bath with easy-step whirlpool tub, & a spacious primary suite with walk-in closet & private en suite bath complete with double vanity, ample cabinetry storage & walk-in shower. The full unfinished basement is ready for your vision—game room, gym, studio or more! Step outside to enjoy a brand-new deck overlooking a private, tree-lined yard. Just minutes to Fairmount shopping, yet peaceful enough to feel like country living. Showings start Friday 4/25—don’t miss this gem! *Seller's have set a highest and best offer deadline for Mon 4/28 @ 5:30 PM*
Zillow last checked: 8 hours ago
Listing updated: June 18, 2025 at 10:22am
Listed by:
Julie Jones 315-396-8200,
Bell Home Team
Bought with:
Anne Abel, 40AB0805145
Berkshire Hathaway CNY Realty
Source: NYSAMLSs,MLS#: S1601441 Originating MLS: Syracuse
Originating MLS: Syracuse
Facts & features
Interior
Bedrooms & bathrooms
- Bedrooms: 3
- Bathrooms: 2
- Full bathrooms: 2
- Main level bathrooms: 2
- Main level bedrooms: 3
Heating
- Gas, Forced Air
Cooling
- Central Air
Appliances
- Included: Dryer, Dishwasher, Gas Oven, Gas Range, Gas Water Heater, Microwave, Refrigerator, Washer
- Laundry: Main Level
Features
- Breakfast Bar, Eat-in Kitchen, Separate/Formal Living Room, Jetted Tub, Kitchen Island, Living/Dining Room, Sliding Glass Door(s), Bedroom on Main Level, Bath in Primary Bedroom, Main Level Primary, Primary Suite
- Flooring: Luxury Vinyl
- Doors: Sliding Doors
- Basement: Full,Sump Pump
- Number of fireplaces: 1
Interior area
- Total structure area: 1,785
- Total interior livable area: 1,785 sqft
Property
Parking
- Total spaces: 2
- Parking features: Attached, Garage, Garage Door Opener
- Attached garage spaces: 2
Accessibility
- Accessibility features: Accessible Approach with Ramp, Accessible Doors, Accessible Hallway(s)
Features
- Levels: One
- Stories: 1
- Patio & porch: Deck
- Exterior features: Blacktop Driveway, Deck, Private Yard, See Remarks
Lot
- Size: 1.63 Acres
- Features: Irregular Lot
Details
- Additional structures: Shed(s), Storage
- Parcel number: 31420000100000020270000000
- Special conditions: Trust
Construction
Type & style
- Home type: SingleFamily
- Architectural style: Ranch
- Property subtype: Single Family Residence
Materials
- Vinyl Siding
- Foundation: Block
- Roof: Asphalt,Shingle
Condition
- Resale
- Year built: 2008
Utilities & green energy
- Electric: Circuit Breakers
- Sewer: Septic Tank
- Water: Connected, Public
- Utilities for property: Cable Available, High Speed Internet Available, Water Connected
Community & neighborhood
Security
- Security features: Radon Mitigation System
Location
- Region: Syracuse
- Subdivision: Howlett Hill
Other
Other facts
- Listing terms: Cash,Conventional,FHA,VA Loan
Price history
| Date | Event | Price |
|---|---|---|
| 6/17/2025 | Sold | $417,000+34.6%$234/sqft |
Source: | ||
| 5/2/2025 | Pending sale | $309,900$174/sqft |
Source: | ||
| 4/29/2025 | Contingent | $309,900$174/sqft |
Source: | ||
| 4/24/2025 | Listed for sale | $309,900+1449.5%$174/sqft |
Source: | ||
| 8/15/2007 | Sold | $20,000$11/sqft |
Source: Public Record Report a problem | ||
Public tax history
| Year | Property taxes | Tax assessment |
|---|---|---|
| 2024 | -- | $182,300 |
| 2023 | -- | $182,300 |
| 2022 | -- | $182,300 |
Find assessor info on the county website
Neighborhood: 13215
Nearby schools
GreatSchools rating
- 9/10K C Heffernan Elementary SchoolGrades: PK-3Distance: 4 mi
- 6/10C S Driver Middle SchoolGrades: 4-8Distance: 4 mi
- 7/10Marcellus High SchoolGrades: 9-12Distance: 3.8 mi
Schools provided by the listing agent
- Elementary: K C Heffernan Elementary
- Middle: C S Driver Middle
- High: Marcellus High
- District: Marcellus
Source: NYSAMLSs. This data may not be complete. We recommend contacting the local school district to confirm school assignments for this home.
