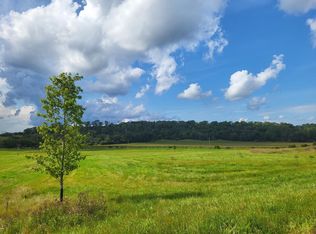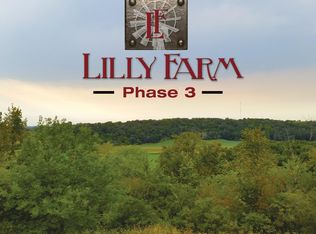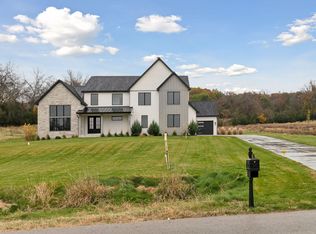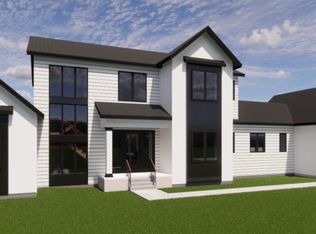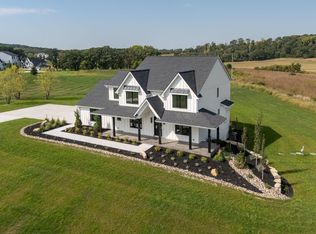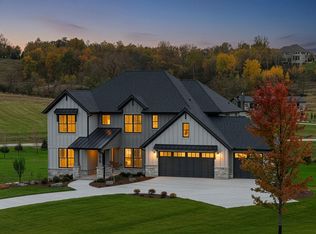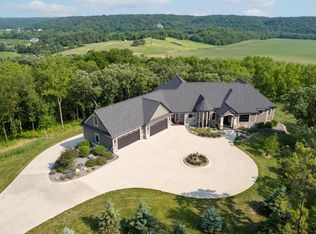Listed and pending.
Pending
$1,889,309
5192 8th St SW, Rochester, MN 55902
5beds
6,203sqft
Est.:
Single Family Residence
Built in 2025
2.68 Acres Lot
$-- Zestimate®
$305/sqft
$-- HOA
What's special
- 279 days |
- 15 |
- 0 |
Zillow last checked: 8 hours ago
Listing updated: May 05, 2025 at 11:48pm
Listed by:
Rami Hansen 507-316-3355,
Edina Realty, Inc.
Source: NorthstarMLS as distributed by MLS GRID,MLS#: 6707421
Facts & features
Interior
Bedrooms & bathrooms
- Bedrooms: 5
- Bathrooms: 6
- Full bathrooms: 3
- 3/4 bathrooms: 2
- 1/2 bathrooms: 1
Bedroom 1
- Level: Upper
- Area: 300 Square Feet
- Dimensions: 20x15
Bedroom 2
- Level: Upper
- Area: 182 Square Feet
- Dimensions: 14x13
Bedroom 3
- Level: Upper
- Area: 182 Square Feet
- Dimensions: 14x13
Bedroom 4
- Level: Upper
- Area: 195 Square Feet
- Dimensions: 15x13
Bedroom 5
- Level: Lower
- Area: 195 Square Feet
- Dimensions: 13x15
Dining room
- Level: Main
- Area: 220 Square Feet
- Dimensions: 22x10
Exercise room
- Level: Lower
- Area: 132 Square Feet
- Dimensions: 12x11
Family room
- Level: Lower
- Area: 532 Square Feet
- Dimensions: 19x28
Great room
- Level: Main
- Area: 380 Square Feet
- Dimensions: 19x20
Kitchen
- Level: Main
- Area: 228 Square Feet
- Dimensions: 19x12
Kitchen 2nd
- Level: Upper
- Area: 120 Square Feet
- Dimensions: 12x10
Living room
- Level: Upper
- Area: 168 Square Feet
- Dimensions: 14x12
Loft
- Level: Upper
- Area: 204 Square Feet
- Dimensions: 17x12
Office
- Level: Main
- Area: 182 Square Feet
- Dimensions: 14x13
Heating
- Forced Air, Fireplace(s)
Cooling
- Central Air
Appliances
- Included: Cooktop, Dishwasher, Dryer, Exhaust Fan, Gas Water Heater, Microwave, Refrigerator, Wall Oven, Washer, Water Softener Owned
Features
- Basement: Daylight,Drain Tiled,Drainage System,8 ft+ Pour,Egress Window(s),Finished,Concrete,Sump Pump
- Number of fireplaces: 2
- Fireplace features: Family Room, Gas
Interior area
- Total structure area: 6,203
- Total interior livable area: 6,203 sqft
- Finished area above ground: 4,432
- Finished area below ground: 1,771
Property
Parking
- Total spaces: 3
- Parking features: Attached, Concrete, Floor Drain, Garage Door Opener, Insulated Garage
- Attached garage spaces: 3
- Has uncovered spaces: Yes
Accessibility
- Accessibility features: None
Features
- Levels: Two
- Stories: 2
- Patio & porch: Covered, Deck, Front Porch, Patio, Rear Porch
Lot
- Size: 2.68 Acres
- Features: Sod Included in Price
Details
- Foundation area: 1771
- Parcel number: 640641085286
- Zoning description: Residential-Single Family
Construction
Type & style
- Home type: SingleFamily
- Property subtype: Single Family Residence
Materials
- Roof: Age 8 Years or Less,Asphalt
Condition
- New construction: Yes
- Year built: 2025
Utilities & green energy
- Electric: 200+ Amp Service
- Gas: Natural Gas
- Sewer: Private Sewer, Septic System Compliant - Yes
- Water: Shared System, Well
- Utilities for property: Underground Utilities
Community & HOA
Community
- Subdivision: Lilly Farm 3rd
HOA
- Has HOA: No
Location
- Region: Rochester
Financial & listing details
- Price per square foot: $305/sqft
- Tax assessed value: $200,000
- Annual tax amount: $1,390
- Date on market: 4/22/2025
Estimated market value
Not available
Estimated sales range
Not available
Not available
Price history
Price history
| Date | Event | Price |
|---|---|---|
| 4/22/2025 | Pending sale | $1,889,309+655.7%$305/sqft |
Source: | ||
| 4/22/2025 | Listing removed | $250,000$40/sqft |
Source: | ||
| 7/18/2024 | Listed for sale | $250,000$40/sqft |
Source: | ||
| 5/23/2024 | Listing removed | -- |
Source: | ||
| 10/31/2023 | Price change | $250,000+11.1%$40/sqft |
Source: | ||
Public tax history
Public tax history
| Year | Property taxes | Tax assessment |
|---|---|---|
| 2024 | $1,390 | $139,400 +16.8% |
| 2023 | -- | $119,300 +20.3% |
| 2022 | $1,042 +98.7% | $99,200 +25.4% |
Find assessor info on the county website
BuyAbility℠ payment
Est. payment
$11,728/mo
Principal & interest
$9367
Property taxes
$1700
Home insurance
$661
Climate risks
Neighborhood: 55902
Nearby schools
GreatSchools rating
- 7/10Bamber Valley Elementary SchoolGrades: PK-5Distance: 2.5 mi
- 5/10John Adams Middle SchoolGrades: 6-8Distance: 4.1 mi
- 9/10Mayo Senior High SchoolGrades: 8-12Distance: 4.8 mi
Schools provided by the listing agent
- Elementary: Bamber Valley
- Middle: Willow Creek
- High: Mayo
Source: NorthstarMLS as distributed by MLS GRID. This data may not be complete. We recommend contacting the local school district to confirm school assignments for this home.
- Loading
