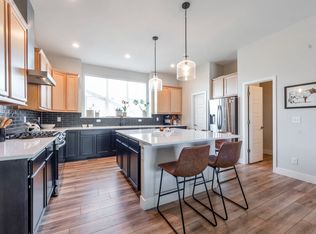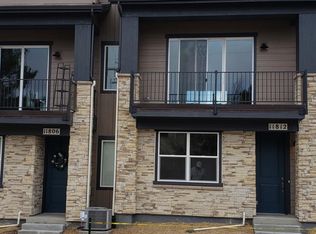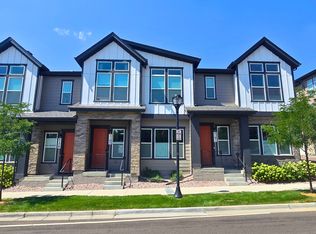Sold for $604,000 on 07/26/24
$604,000
5191 Tabor Street, Wheat Ridge, CO 80033
3beds
1,886sqft
Townhouse
Built in 2022
2,376 Square Feet Lot
$580,600 Zestimate®
$320/sqft
$3,236 Estimated rent
Home value
$580,600
$540,000 - $621,000
$3,236/mo
Zestimate® history
Loading...
Owner options
Explore your selling options
What's special
5191 Tabor is the ONLY townhome in Wheat Ridge in the low 600's with a fenced-in, private back patio and it is an end unit! Located in the lively Hance Station neighborhood! Step inside this exquisite two-story end unit and immerse yourself in the flood of natural light that greets you. This upgraded residence boasts premium flooring, lofty ceilings, and intelligent lighting, creating an inviting ambiance throughout. The main floor offers the perfect open layout, ideal for entertaining guests or simply enjoying quality time with loved ones. The chef's kitchen is a highlight, featuring an expansive island, luxurious granite countertops, top-of-the-line stainless steel appliances, a convenient walk-in pantry, and updated dimmable pendant lighting, guaranteed to charm all. Upstairs, discover all three bedrooms conveniently located alongside the laundry room. Enter your luxury primary suite, adorned with soaring ceilings, expansive windows, and a generous walk-in closet, offering a retreat of unparalleled comfort. At the rear of the home, step through to your enclosed patio and find access to the oversized 2-car garage, providing ample storage and parking space. Beyond embodying contemporary living at its finest, this home has also been thoughtfully designed with sustainability and efficiency in mind, ensuring both comfort and environmental responsibility. Location couldn't be better, with close proximity to the light rail system and easy access to I-70 for convenient commuting. Enjoy the convenience of nearby shopping and parks, completing the picture of an ideal living environment. Come and see 5191 Tabor today! For additional lending incentives over $2,000, please reach out to the listing agent for details.
Zillow last checked: 8 hours ago
Listing updated: October 01, 2024 at 11:08am
Listed by:
Kristie Dehn kristie@hopsandhomes.com,
Hops & Homes
Bought with:
The Bridge Team
RE/MAX of Cherry Creek
Alex Brachfeld, 100067892
RE/MAX of Cherry Creek
Source: REcolorado,MLS#: 3370942
Facts & features
Interior
Bedrooms & bathrooms
- Bedrooms: 3
- Bathrooms: 3
- Full bathrooms: 1
- 3/4 bathrooms: 1
- 1/2 bathrooms: 1
- Main level bathrooms: 1
Primary bedroom
- Level: Upper
- Area: 182 Square Feet
- Dimensions: 13 x 14
Bedroom
- Level: Upper
- Area: 121 Square Feet
- Dimensions: 11 x 11
Bedroom
- Level: Upper
- Area: 121 Square Feet
- Dimensions: 11 x 11
Primary bathroom
- Level: Upper
Bathroom
- Level: Main
Bathroom
- Level: Upper
Dining room
- Level: Main
- Area: 154 Square Feet
- Dimensions: 11 x 14
Kitchen
- Level: Main
- Area: 196 Square Feet
- Dimensions: 14 x 14
Laundry
- Level: Upper
- Area: 48 Square Feet
- Dimensions: 6 x 8
Living room
- Level: Main
- Area: 272 Square Feet
- Dimensions: 16 x 17
Heating
- Forced Air
Cooling
- Central Air
Appliances
- Included: Dishwasher, Disposal, Oven, Range, Refrigerator
- Laundry: In Unit
Features
- Ceiling Fan(s), Eat-in Kitchen, Granite Counters, High Ceilings, High Speed Internet, Kitchen Island, Open Floorplan, Vaulted Ceiling(s), Walk-In Closet(s)
- Windows: Double Pane Windows, Window Coverings
- Basement: Crawl Space
- Common walls with other units/homes: End Unit,1 Common Wall
Interior area
- Total structure area: 1,886
- Total interior livable area: 1,886 sqft
- Finished area above ground: 1,886
Property
Parking
- Total spaces: 2
- Parking features: Concrete, Dry Walled
- Garage spaces: 2
Features
- Levels: Two
- Stories: 2
- Patio & porch: Covered, Deck, Front Porch, Patio
- Fencing: Full
Lot
- Size: 2,376 sqft
Details
- Parcel number: 509898
- Special conditions: Standard
Construction
Type & style
- Home type: Townhouse
- Property subtype: Townhouse
- Attached to another structure: Yes
Materials
- Wood Siding
- Roof: Composition
Condition
- Year built: 2022
Details
- Builder name: Remington Homes
Utilities & green energy
- Sewer: Public Sewer
- Water: Public
- Utilities for property: Cable Available, Electricity Connected, Natural Gas Available, Natural Gas Connected
Community & neighborhood
Security
- Security features: Carbon Monoxide Detector(s), Smoke Detector(s)
Location
- Region: Wheat Ridge
- Subdivision: Hance Station
HOA & financial
HOA
- Has HOA: Yes
- HOA fee: $85 monthly
- Services included: Snow Removal, Trash
- Association name: Hance Ranch Metro District
- Association phone: 303-858-1800
Other
Other facts
- Listing terms: Cash,Conventional,FHA,Other,VA Loan
- Ownership: Individual
- Road surface type: Alley Paved, Paved
Price history
| Date | Event | Price |
|---|---|---|
| 7/26/2024 | Sold | $604,000-1%$320/sqft |
Source: | ||
| 7/13/2024 | Pending sale | $610,000$323/sqft |
Source: | ||
| 7/11/2024 | Price change | $610,000-0.8%$323/sqft |
Source: | ||
| 6/28/2024 | Price change | $614,9990%$326/sqft |
Source: | ||
| 6/18/2024 | Price change | $615,000-0.8%$326/sqft |
Source: | ||
Public tax history
| Year | Property taxes | Tax assessment |
|---|---|---|
| 2024 | $6,069 +10% | $31,604 |
| 2023 | $5,518 +67.7% | $31,604 +3.3% |
| 2022 | $3,291 +103.6% | $30,602 +64.8% |
Find assessor info on the county website
Neighborhood: 80033
Nearby schools
GreatSchools rating
- 5/10Vanderhoof Elementary SchoolGrades: K-5Distance: 0.9 mi
- 7/10Drake Junior High SchoolGrades: 6-8Distance: 0.5 mi
- 7/10Arvada West High SchoolGrades: 9-12Distance: 1.3 mi
Schools provided by the listing agent
- Elementary: Vanderhoof
- Middle: Drake
- High: Arvada West
- District: Jefferson County R-1
Source: REcolorado. This data may not be complete. We recommend contacting the local school district to confirm school assignments for this home.
Get a cash offer in 3 minutes
Find out how much your home could sell for in as little as 3 minutes with a no-obligation cash offer.
Estimated market value
$580,600
Get a cash offer in 3 minutes
Find out how much your home could sell for in as little as 3 minutes with a no-obligation cash offer.
Estimated market value
$580,600


