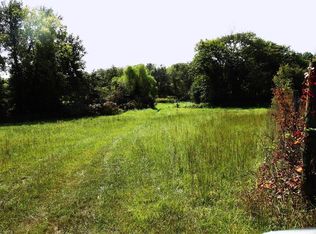LIVE THE DREAM IN THE COUNTRY! Beautiful treed lot on 13.1 acres! The home features vaulted ceilings and an open floor plan with tons of natural light. Newer kitchen appliances and resurfaced kitchen counter tops. Double hearth fireplace that, has option of furnace heating or use the hearth system. Master suite with double vanity. Large rec room is well insulated so there is plenty of sound control. Stunning views. Enjoy the seasonal creek and watching the deer roam. Home is being sold as-is and needs some TLC.
This property is off market, which means it's not currently listed for sale or rent on Zillow. This may be different from what's available on other websites or public sources.

